Full Remodel
Space is a curious thing. It can be vast and empty like the expanse between the stars overhead, or it can be dense and claustrophobic like the stars themselves. Inside of your home space is limited to a finite amount, a scarce commodity to be used sparingly. That’s why measurements taken before any remodeling project are down to precise fractions of an inch. However, for most projects, if our customers want to add space to the home, (removing a wall, adding a room addition, etc..) it is possible. But how do you create the illusion of aperture within a fixed structure?
G2 Home Services provides a one stop shop where you can work with interior design and construction professionals who can help you create a beautiful, practical & functioning home. We start each project with a Design and Budget Consult (our “fit” meeting). This will help you clarify your design ideas, understand the remodeling process and create a Good, Better, Best Budget for your project.
Click Here To Schedule Your Design Consult!
For this project, our customer lives out of state but has a rental townhouse in Palm Harbor they were looking to update and bring into the modern era. With our customer wanting to open everything up, and without being able to expand the floorplan, space was against us.
So with the restrictions of apartment housing, what design characteristics can be implemented to stretch every inch to its full extent? Keep scrolling below to see for yourself!
Before
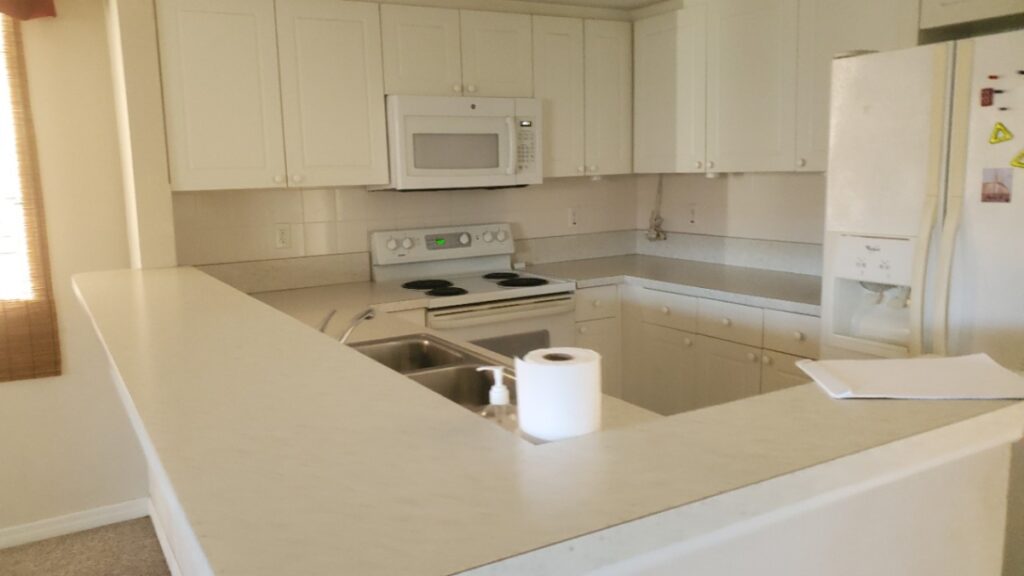
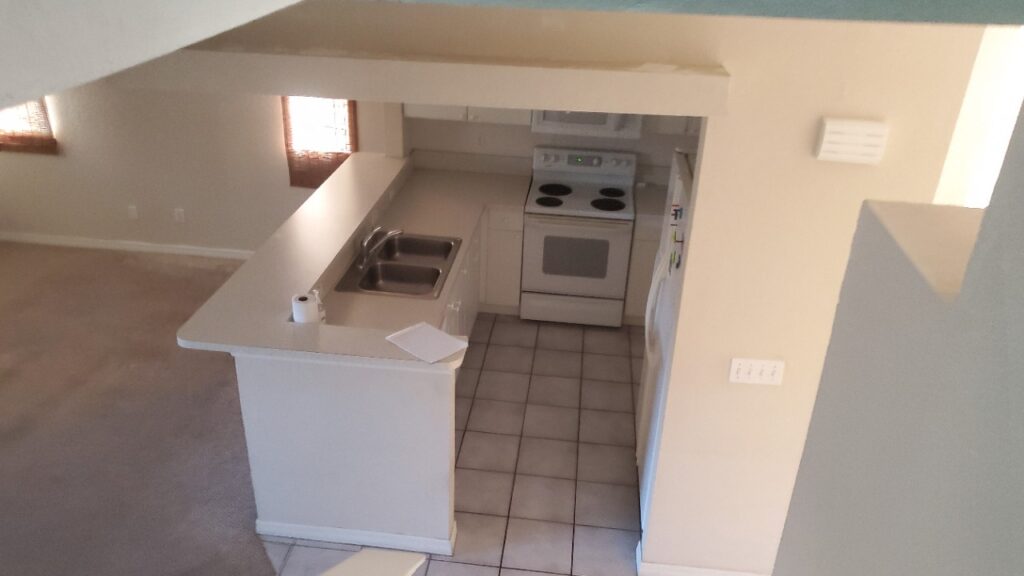

Construction Photos
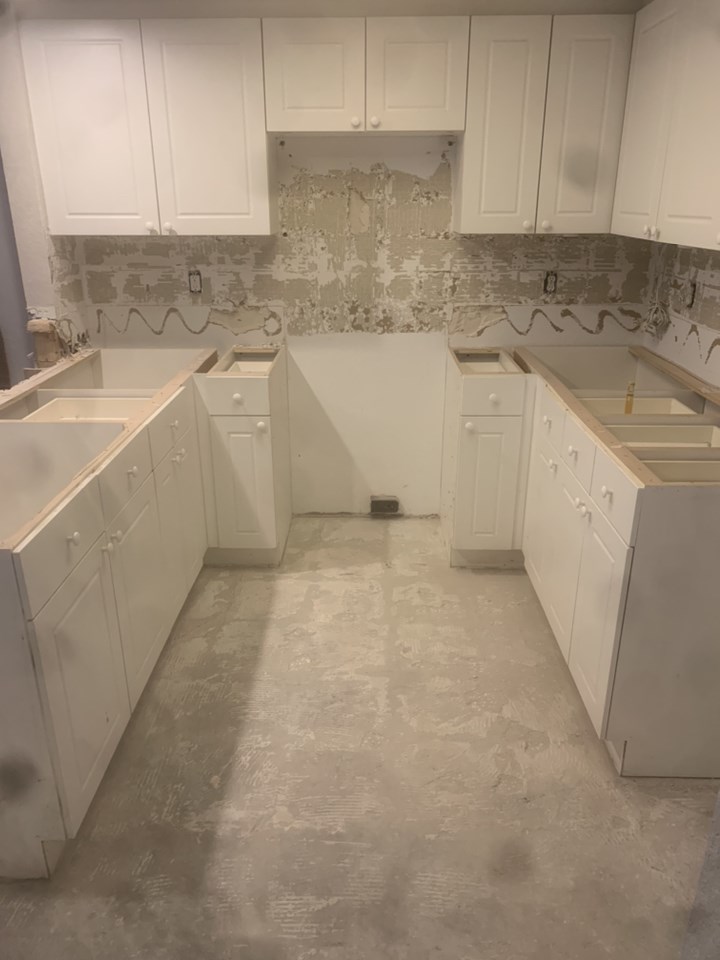

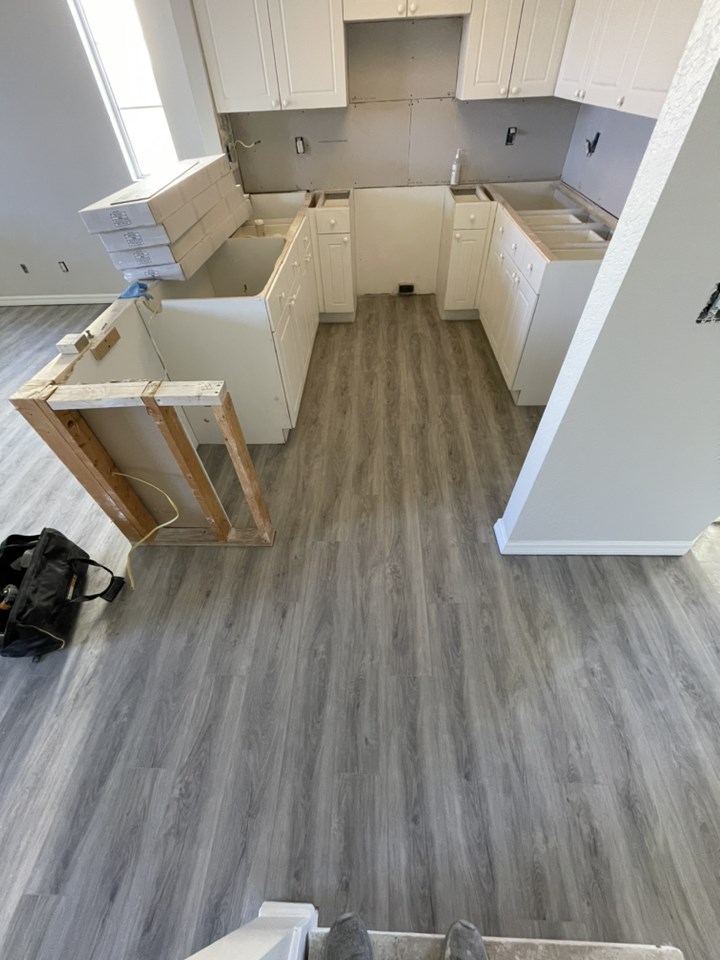

Measurements & Design
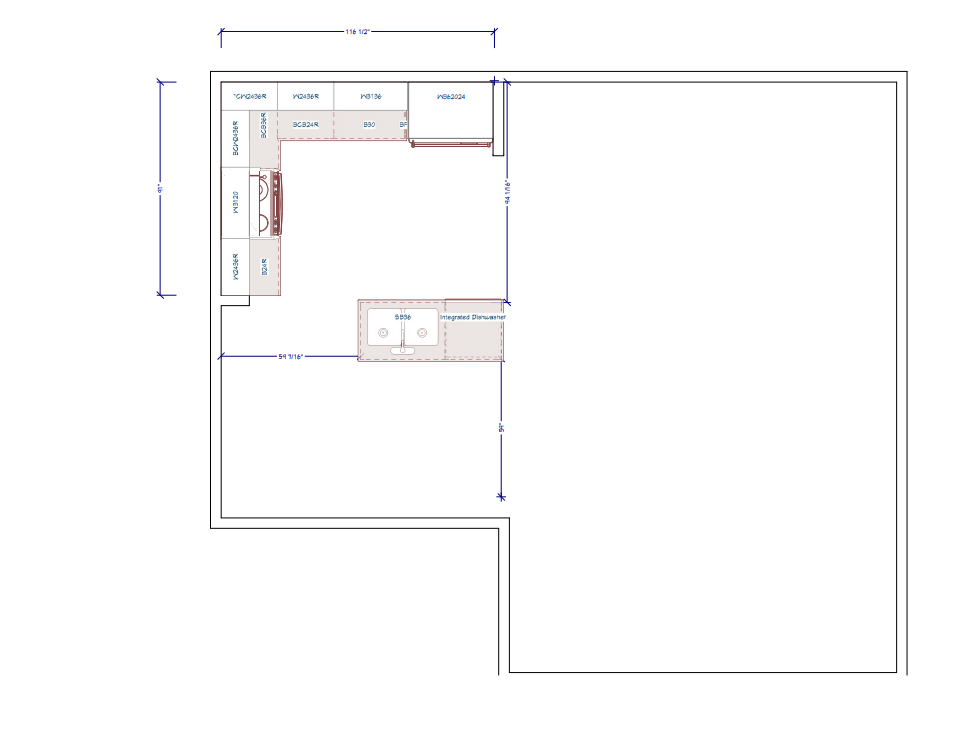

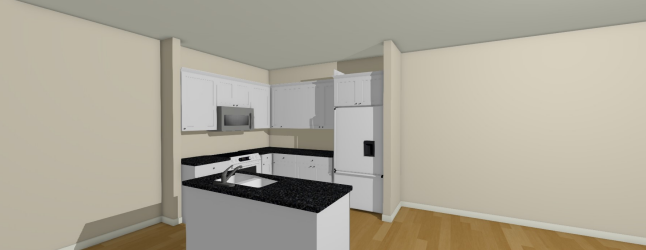

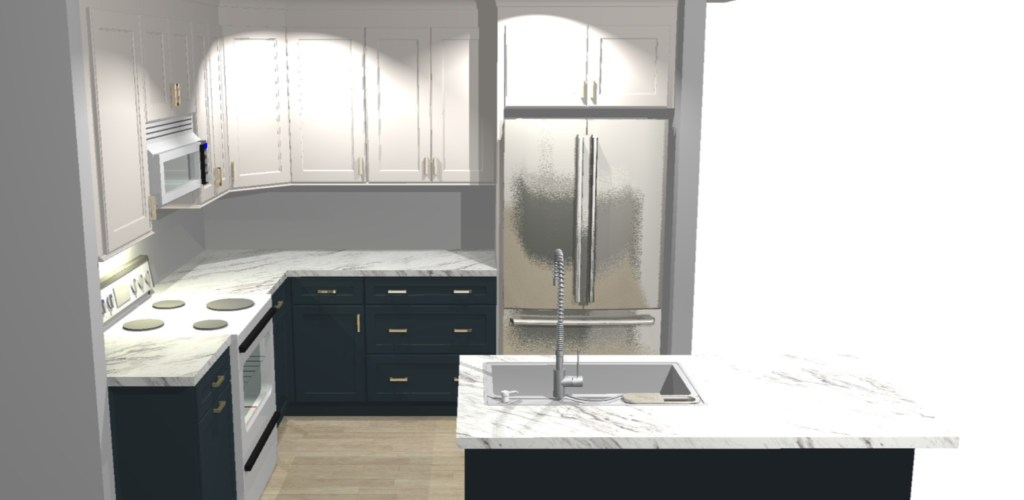

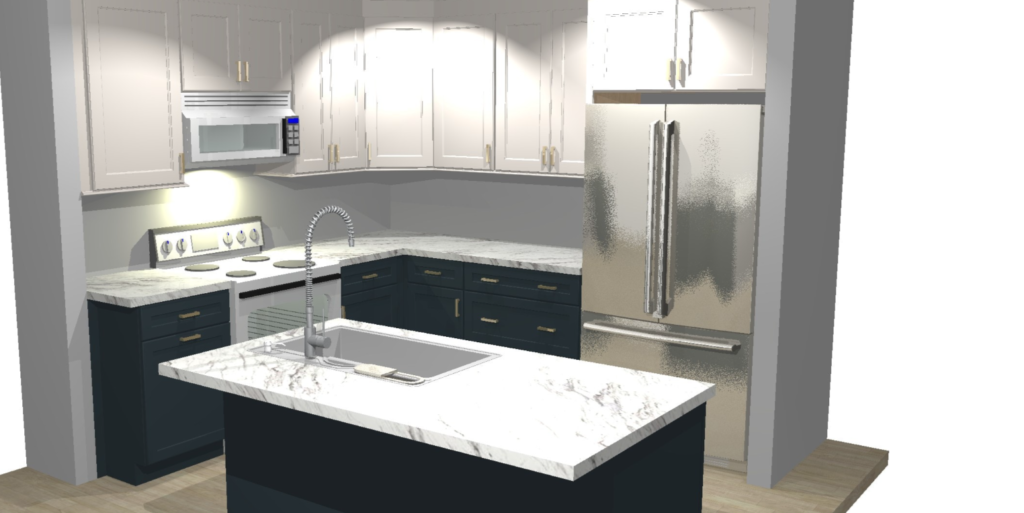

After Photos
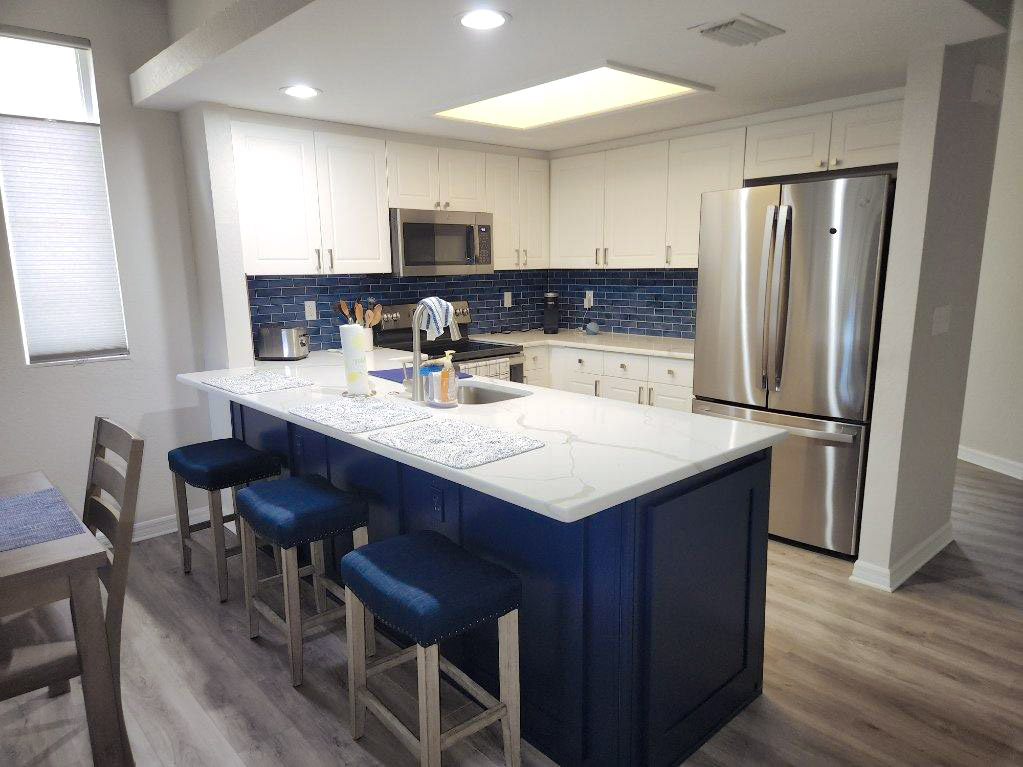

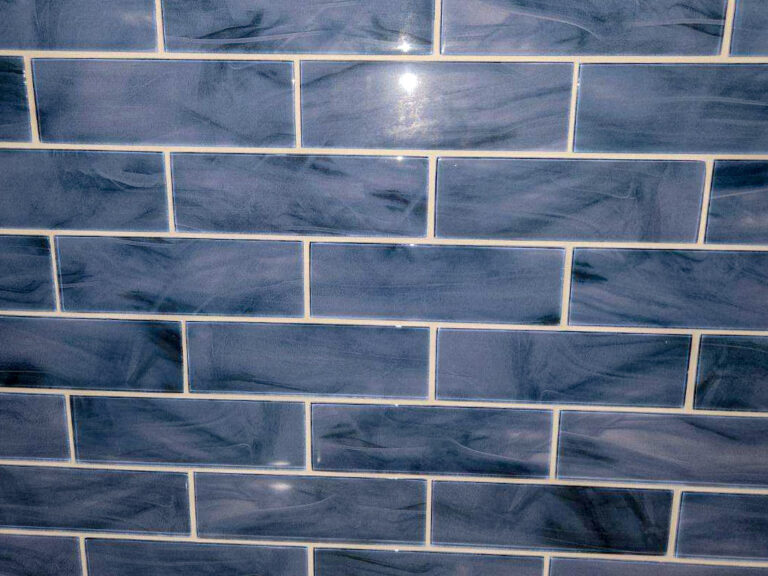

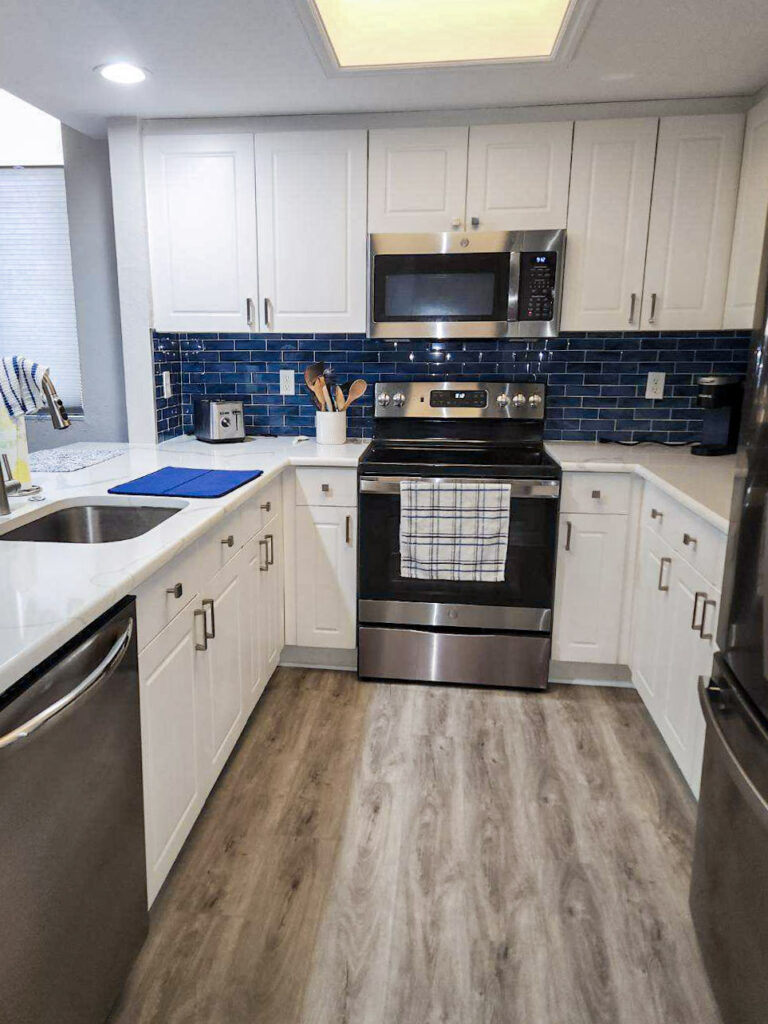

Our Favorite Things
No two projects are ever the same, even within the same home, there are always a range of aspects and design choices that makes each of them unique! In this section we like to break down and highlight the few that really stood out to us…
To start, the counters. The removal of the bar top immediately saw the dining area open into a space you can walk through. Removing the knee high wall that was “blocking” the kitchen entrance leaves more room for comings and goings creating the feeling of being larger than is. Beautiful Calcutta Oro quartz tops to compliment the eye popping royal blue peninsula and backsplash adds a sense of grandeur that was lacking from the plain white kitchen previously.
Next, The Flooring. Now it is must be mentioned that the entirety of the home was refloored, but the stormy grey Aqua-Shield LVP that is used not only enhances the whole home but especially the kitchen. Again, perfectly matching the royal blue accents it adds a clean & seamless aesthetic. Without the separation of the rooms via the flooring material, like the old tile, it once again adds to making the room itself feel larger than it is.
Finally, the lasting accents. By this I mean the new stainless appliances, and knob pulls. Keeping the original cabinets in place is a great way to save your pockets a bit. Here we added a fresh coat of paint, some silver pulls to match the new appliances and the grey LVP floors and painted the peninsula royal blue. My personal favorite, The blue is the perfect statement to make with the backsplash in accenting.
Selections
Countertops: Calcutta Oro Quartz
Flooring: Aqua-Shield Stormy Grey LVP
Sink: Pelican sinks 23 x 18
Back Splash: Glazio Victorian Icon Rococoa sea
Trade Partners
Complete Electric services
All Service Plumbing of Pasco Inc.
Our team is made up of great companies and individuals that believe in quality and care about the work they do. Most of our sub contractors and vendors have been a part of our team for many years. This allows our subs to build a great working relationship with our team.
The Full Walkthrough Tour of all recent projects are up on our YouTube Channel!
Thank you for reading! We’d Love for you to be apart of our next Remodel. Click Here to see our design services!
Get Started Today with a Design & Budget Consult
We start each project with a Design and Budget Consult. It will help you clarify your design ideas, understand the remodeling process and create your budget. It’s the best way to start planning your project.
