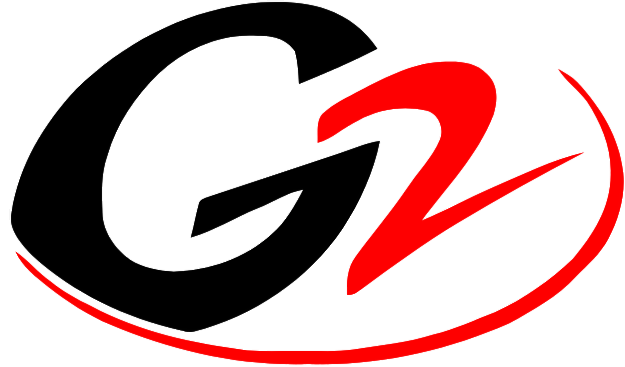Guest Bath Renovation By G2:
- Full bath renovation
- Flooring added throughout the majority of the house
Home Renovations can be a big and intimidating project to undergo, that’s why here at G2 we want to alleviate your concerns. Today we will be breaking down one of our most recent projects, from the beginning to end, to show our clients that the remodel monster under the bed is just a figment of your imagination.
G2 Home Services provides a one stop shop where you can work with interior design and construction professionals who can help you create a beautiful, practical & functioning home. We start each project with a Design and Budget Consult (our “fit” meeting). This will help you clarify your design ideas, understand the remodeling process and create a Good, Better, Best Budget for your project.
Click here to schedule your Design Consult!
For this recent project, our clients, a Palm Harbor couple (lets call them Mr. & Mrs. Smith) had reached out to G2 to discuss their desire of an almost full home reflooring (excluding the kitchen and laundry room) and a complete renovation of the guest bathroom. From a tub to shower conversion to the towel bars, everything needed an upgrade. Down Below is a full overview of the entire project.
Before & During construction Photos
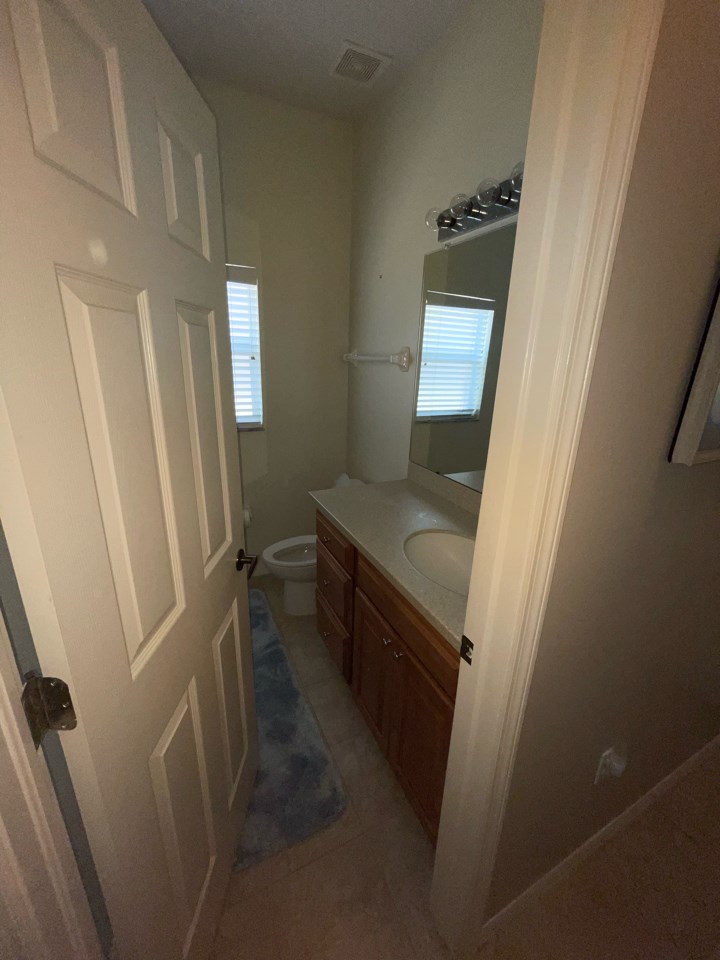
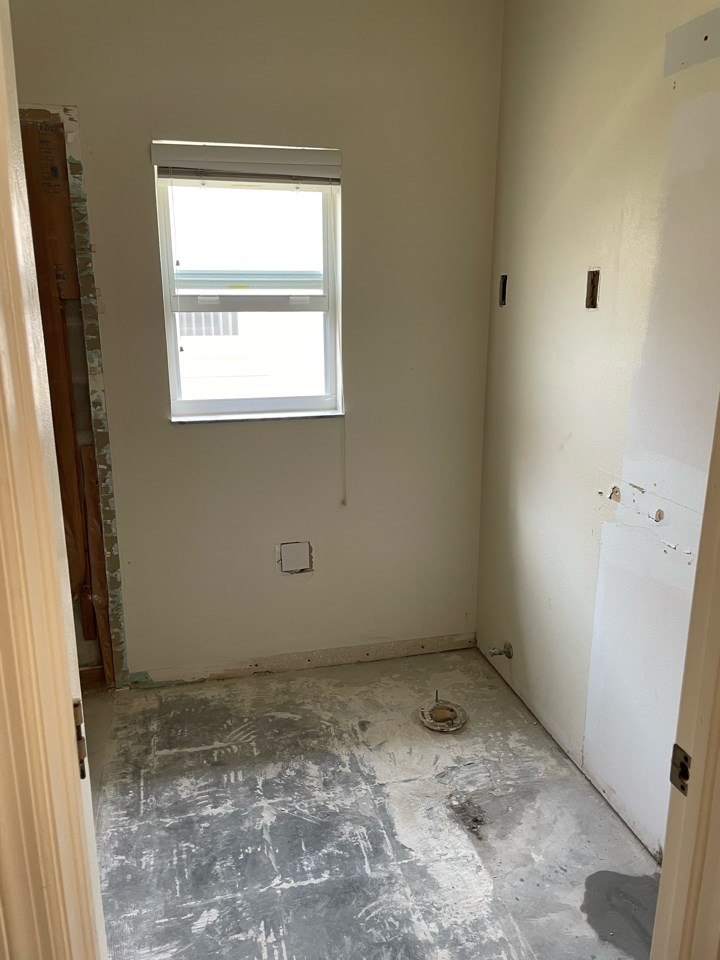

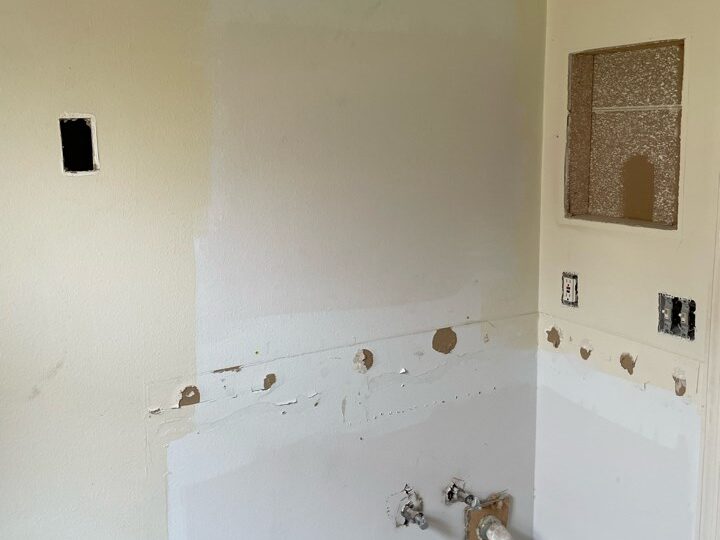

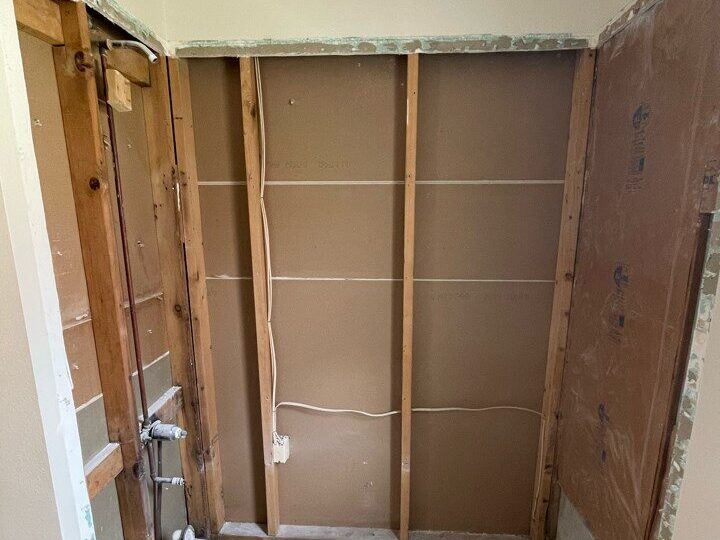

Measurements & Design
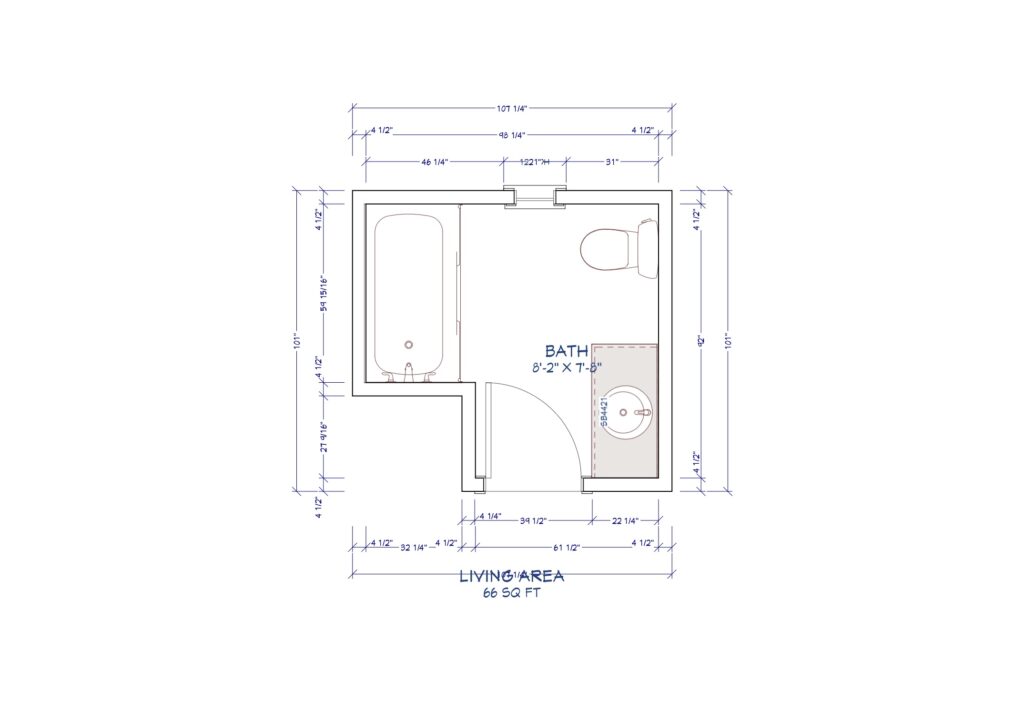

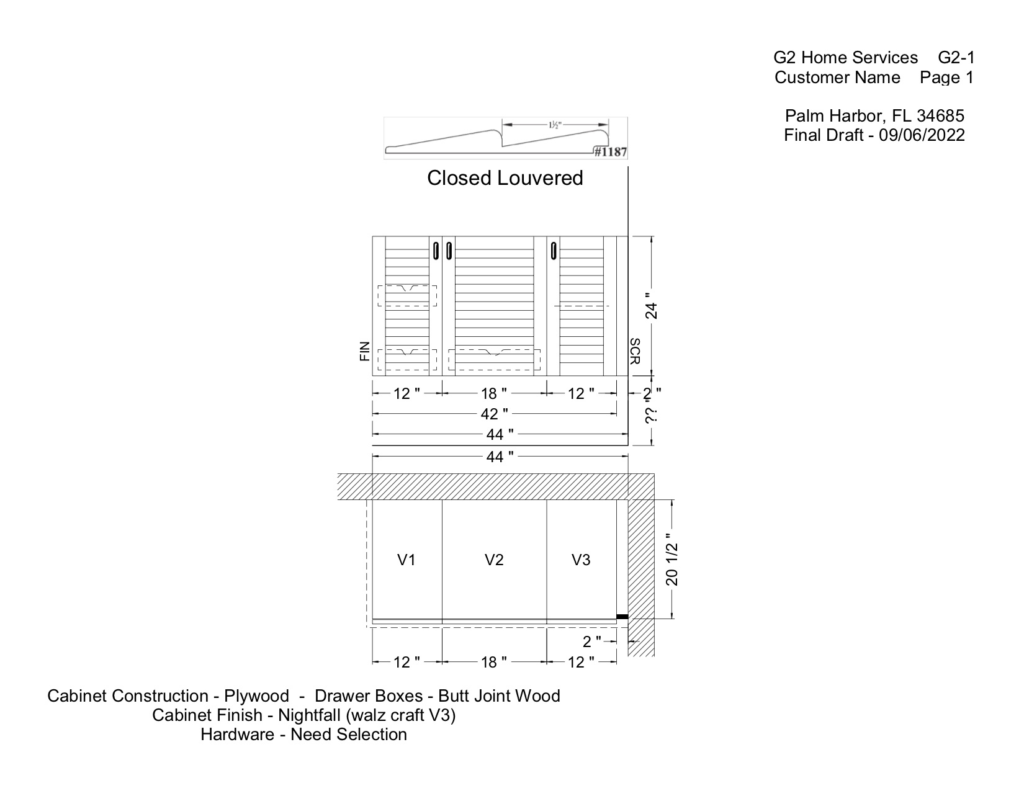

After Photos
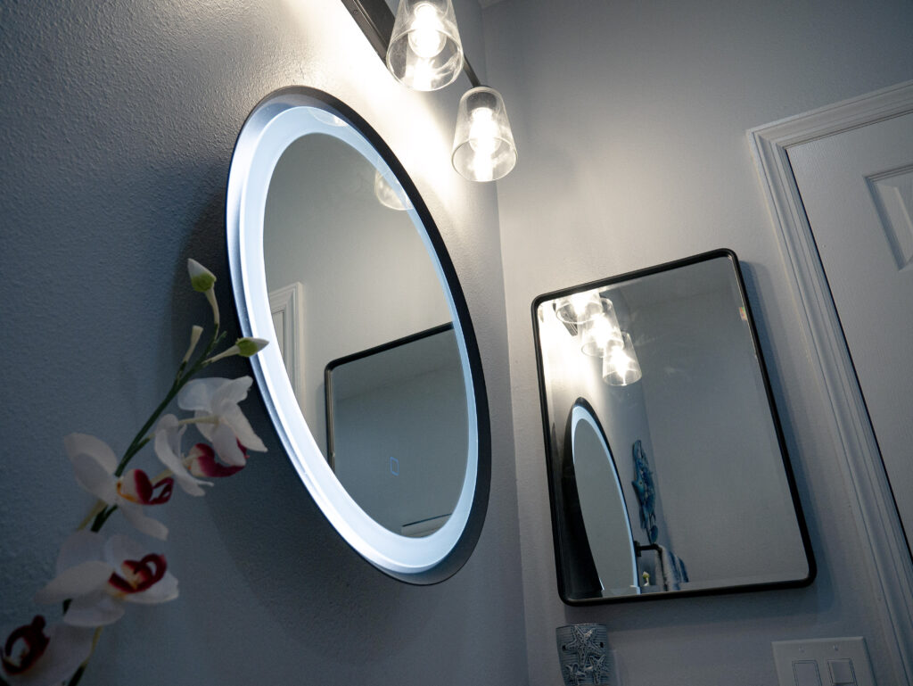

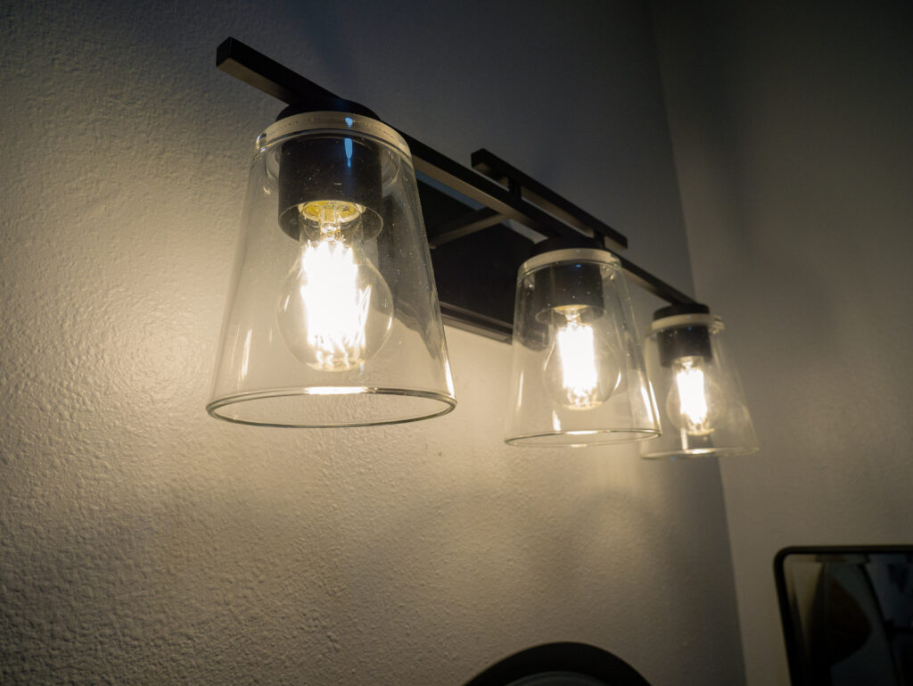

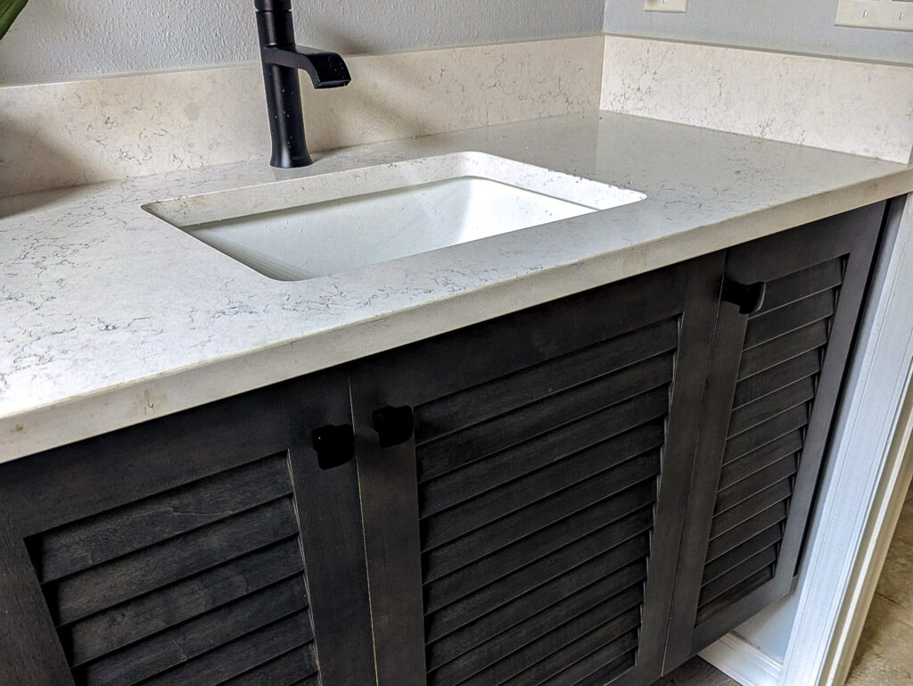

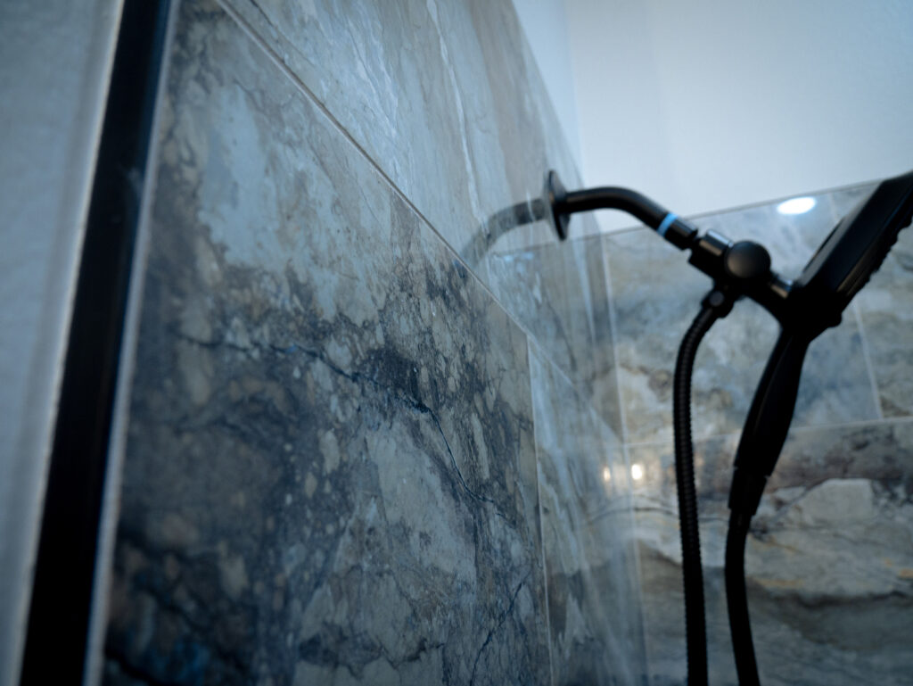

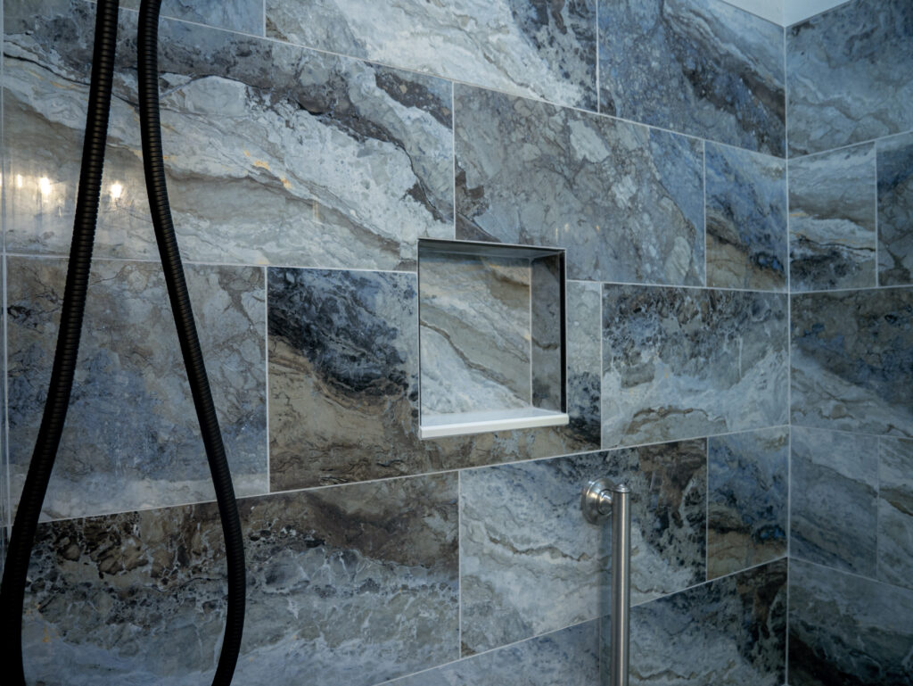

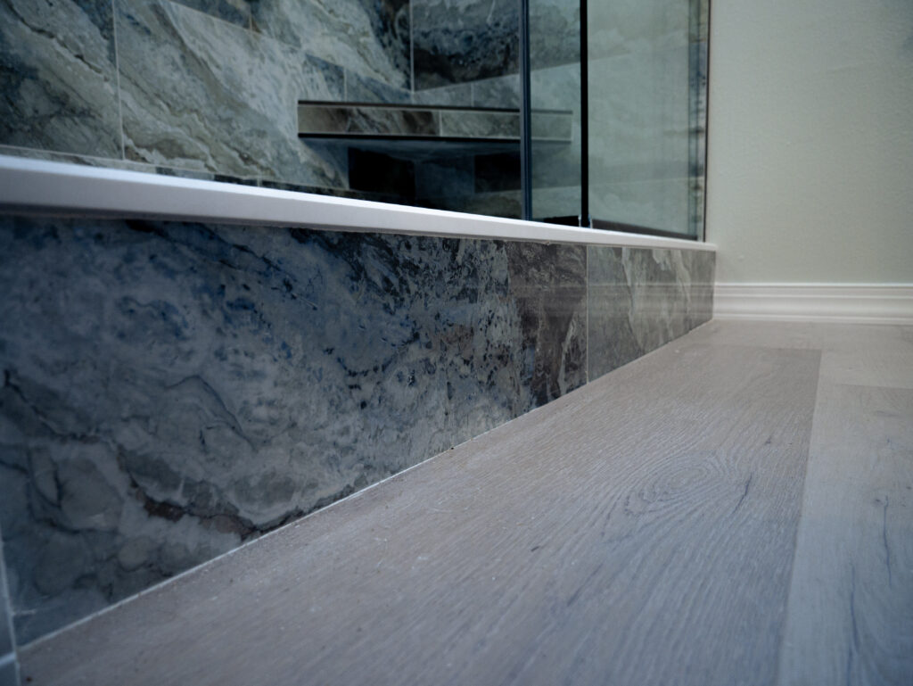

Our Favorite Things:
Just like “Oprahs Favorite Things”, with the selections customers make throughout the design phase, there are always a few that just stick out as our favorites. On this project we want to start our favorite things by highlighting the 24” round backlit mirror. As pictured above this mirror just adds a bit of flare to the vanity corner of the bathroom. Next the Mystic Ocean Shower Tile. Acting as a beautiful accent wall to the white paint, this mesmerizing tile strikes your eye and transports you to another realm, as if apart of the ocean, as soon as you step into it. Finally our last favorite thing is the Shower Glass Barn Door. Complimented by the matte black hardware, by myshowerdoor.com, is an 3/8” ultra clear glass that is the gateway to your deep sea shower.
The Scope of work on this project was quite expansive considering. Not only because it was a guest bathroom renovation but because a majority the home had Luxury Vinyl Plank flooring (LVP) added throughout every room except the Kitchen and Laundry room.
-
- It started with Demo of all the current Laminate flooring the home had, leaving only the baseboards. Next was Demo of the original guest bath, from the vanity to the shower to the towel bars everything had to go.
-
- In house work included; New LVP being laid throughout the home, into the baseboards, finishing with shoe molding.
-
- The bathroom had:
-
- Schluter Waterproofing system installed for the tub to shower conversion
-
- Installing new LVP in the bathroom
-
- Tiling the shower
-
- Patch and texture drywall where old mirror and towel bars were removed.
-
- Painting
-
- Installing the new: Vanity & Top, 5” Baseboards, Wall Décor, Rollouts in Island Cabinet, Rollouts in Pantry Cabinet, & a Lazy Suzan Corner Cabinet.
So the appearance of the bathroom is nearing completion, but it’s not over. You can’t forget Electric and Plumbing!
The Electric saw; 2 recessed lights installed in the bathroom with a dimmer switch, New Vanity Light and the run of a New Outlet for Cabinet Lighting.
Plumbing had; a New value, Shower Trim and Lav faucet, 1 New Toilet & the shower drain being moved to the center.
Project Start Date: August 22nd 2022.
Project End Date: December 5th 2022
Total Project cost: $47,775.17
Pricing Breakdown:
-
- Contract Price Subtotal: $42,555.17
-
- Approved Selection Subtotal: $220
-
- Change Order Subtotal: $0
-
- Job Running Total: $47,775.17
Additional Costs:
- Flooring Throughout the home : $20,000
Selections:
-
- Mystic Ocean shower wall tile 12×24
-
- Delta In2ition Two-in-One 4-Spray 6 in. Dual Wall Mount Fixed and Handheld Shower Head
-
- Shower Glass: barn door. Hardware: matte black
-
- Moen Genta 1.2 GPM Single Hole Bathroom Faucet with Pop-Up Drain Assembly
-
- TEHOME black framed medicine cabinet
-
- Schluter-KERDI-DRAIN 4 in. Matte Black Floral Shower Grate
-
- Counter Tops: Silestone pearl jasmine quartz
-
- Counter Top Straight Edge Profile
-
- Knockdown & Orange peel Paint texture
-
- Base Board: CMPC WM 631 9/16 in. x 3 1/4 in. x 144 in. Pine Pr
-
- Rectangle Under mount Sink
-
- Custom built Cabinets for the vanity
-
- Vanity cabinet finish: Nightfall (walz craft V3)
-
- Kohler Highline white elongated chair height 2-piece WaterSense Toilet
-
- Savoy House Calhoun 3 Light 24″ Wide Bathroom Vanity Light
Trade Partners:
All Service Plumbing of Pasco
Dimi Electrical Services
Brian Weiss LLC
Our team is made up of great companies and individuals that believe in quality and care about the work they do. Most of our sub contractors and vendors have been a part of our team for many years. This allows our subs to build a great working relationship with our team.
The full walkthrough tour of this bathroom is up on our YouTube Channel now! Click Here to check out every inch of detail on this beautiful guest bath!
Thank you for reading! We’d Love for you to be apart of our next Remodel. Click Here to see our design services!
Get Started Today with a Design & Budget Consult
We start each project with a Design and Budget Consult. It will help you clarify your design ideas, understand the remodeling process and create your budget. It’s the best way to start planning your project.
