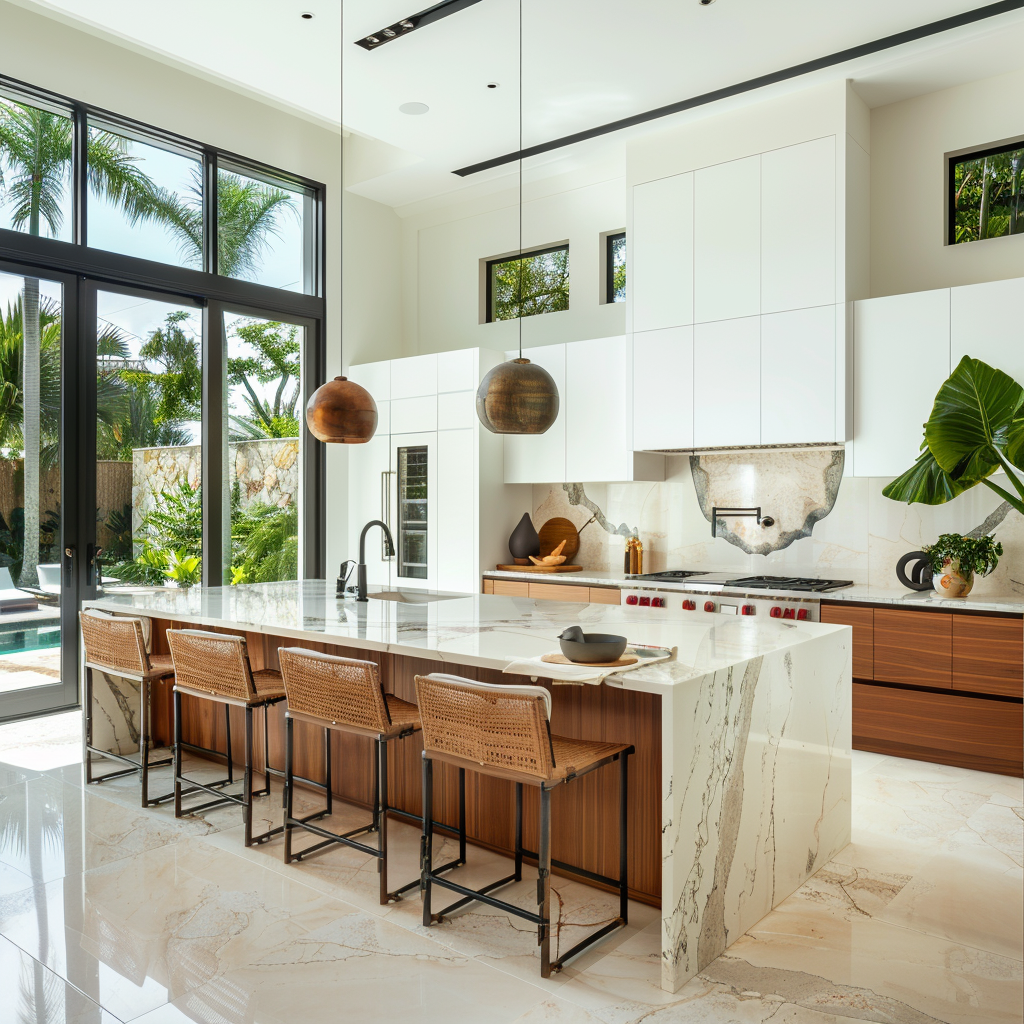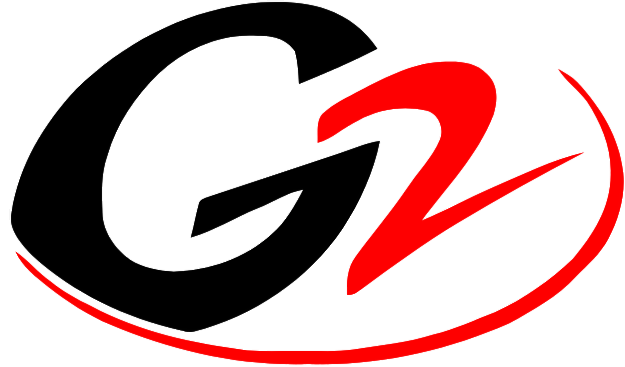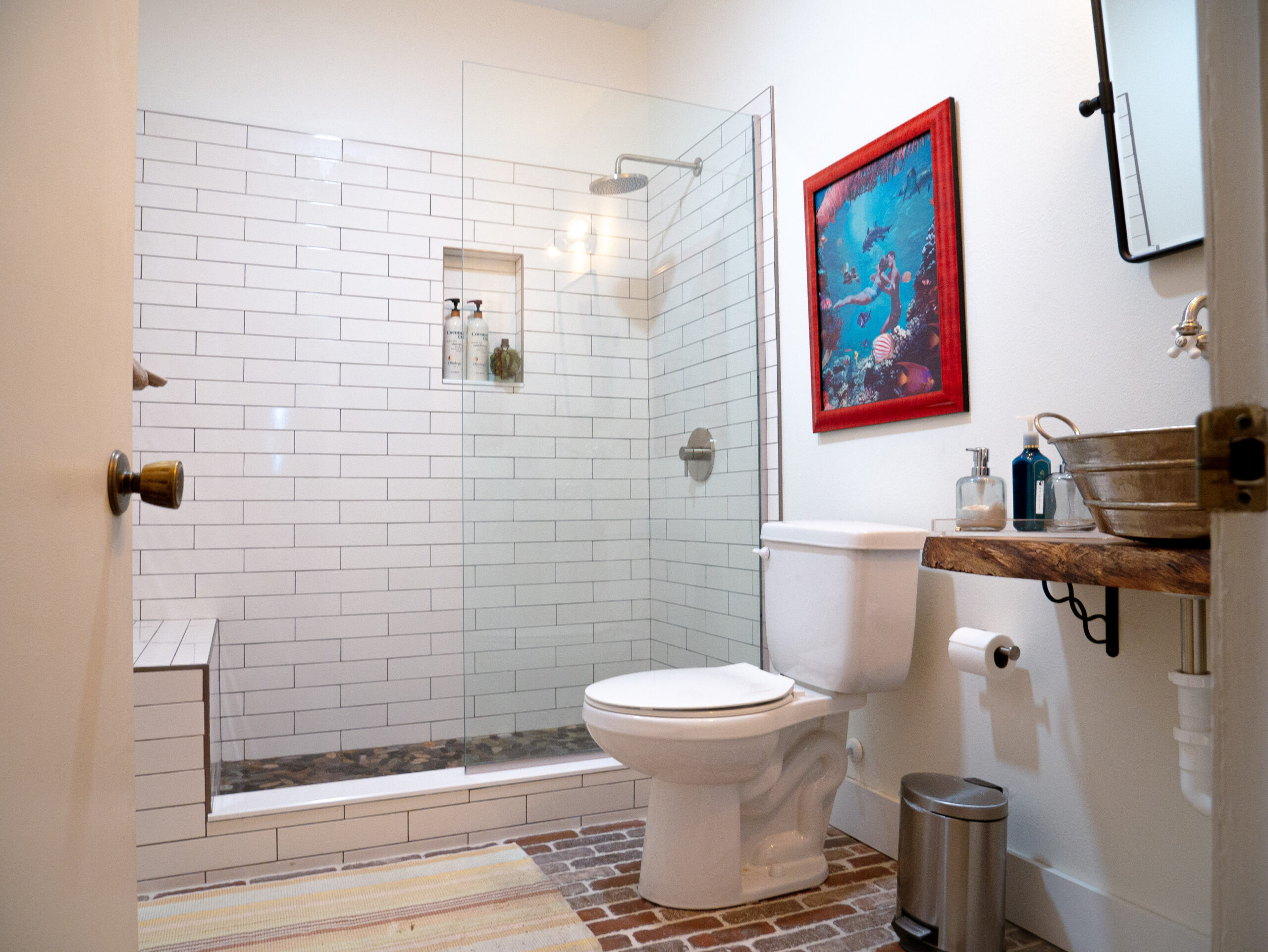What to Expect

Looking for a remodel? Look no further! Reach out to G2 via website form submission or phone call and set up your Fit Meeting TODAY!
Fit Meeting (Consultation)
During the “Fit Meeting” (our verbiage for a consultation) we want to hear AS MUCH information about your project as possible! Specific colors, styles and decor, whatever your heart desires for your home. This information will help us get not only your vision but the “why” of your project. Next we give you an estimate for your project in a Good, Better, Best, Format. Allowing for a very clear understanding of the what project could cost and entail.
*Fit meetings can be scheduled via zoom or phone call as well*
Design Phase
When working with G2 you will immediately take notice that our design process is a little different to other designers.
We offer a design consultation, that comes with a Design Service Fee. (This is typically between 1-10% of the total job cost)
This allows us to provide you an accurate price of the job based on precise numbers like: bidding of subcontractors work, material selections choices, and architectural drawings.
The process is as follows:
- Via zoom or phone call, you and our interior designer discuss project in detail. We then bracket the job cost for low end, mid range, or high end to determine which option best fits your budget.
- (1st Meeting) We have the initial in home meeting based on the previous phone call/zoom meeting. We come and measure the area to be remodeled, make basic floor plan drawing and collect the Design Fee for the design consultation. During this meeting we will go over your styles and preferences so our designer may better understand your vision!
- Then our designer will send you preliminary mood boards via email. With these mood boards we will lock down your style/the direction of your project.
- Our designer will make your design and architectural drawings for your vision from the mood board you selected.
- We schedule a time for a material selection meeting.
- (2nd Meeting) We go meet in person at ProSource of Port Richey to confirm materials and selections. After selections are made, and everything is to your liking, you sign off on the initial drawings. *If any changes are made or anything is not to your liking, a follow up meeting is required in person or via email to confirm.*
- (3rd Meeting) We meet again, in Home, with our subcontractors to discuss the project and answer any questions our subcontractors may have before they send us a bid.
- Our designer will input the cost of materials and bids from the subcontractors into the Fixed Price Proposal with the in house work.
- (4th and Final pre-project Meeting) We meet in home to go over final budget and drawings (To which you sign for) after, we collect a deposit check to start the project!
Pre-Construction
- Once the plans are complete, we set up our subcontractor walk through, here we have our plumber, electrician, HVAC subs and typically our Project Manager on site to discuss the upcoming project and evaluate any potential concerns as a team. This allows us to see pitfalls from others and protect ourselves from potential issues down the road. Our Project Manager also verifies all measurements on the plans and that the design is to the expectation of the client.
Final Step!
- Finally, the easy part. Sit back & Relax while our design team compiles the data, this typically takes two weeks. In the end you receive a detailed scope of work along with plans and renderings created by our design professionals curated specifically for the project. At this time you will then receive a fixed price proposal, based on your design and selections, to complete your project.
*For architectural products and materials, furniture, decor and or any other decorative accessories you may like our designer to include; a separate meeting will be had during the process of the remodel.*

