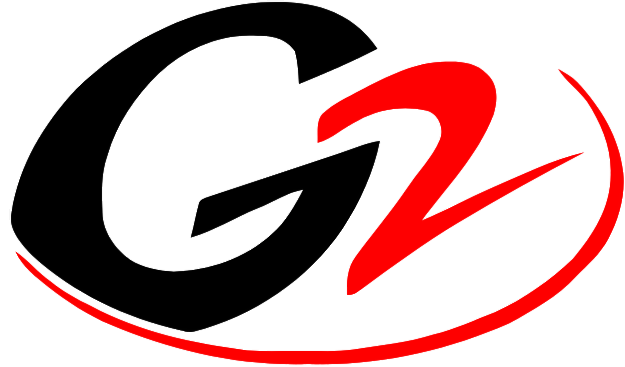Full Renovation
Kitchen Cost: $79,450
It’s not often that a job becomes so big that we end up having to come out on weekends. But then again this job was unlike most other jobs we’ve encountered. This New Port Richey home was built in 1980, and it has not seen a single upgrade since the Empire Struck Back. So our customer, looking to bring their daily routine into this century, called up G2 to bring balance back into their home and open their lives to a new space.
G2 Home Services provides a one stop shop where you can work with interior design and construction professionals who can help you create a beautiful, practical & functioning home. We start each project with a Design and Budget Consult (our “fit” meeting). This will help you clarify your design ideas, understand the remodeling process and create a Good, Better, Best Budget for your project.
Click Here To Schedule Your Design Consult!
You’re probably asking yourself, So what made us come out on the weekend? Well when you see the before pictures you’ll notice the Pillar standing in the middle of the kitchen. That is a load-bearing pillar. Like Atlas holding the heavens above the earth, that pillar wasn’t going anywhere without some major respite. But we had a plan, the rest of the renovation had to be put on hold until this pillar was relieved of it’s duty. It took extra days but we pinned the roof up with adjustable steel columns while we installed a structural steel beam from the north to south wall of the kitchen to support the roof. It was all hands on deck for a task of this size, and because the entire crew was needed, Saturdays were the only days. The rest of the renovation was a breeze from there but let’s break it down below…
Before Photos
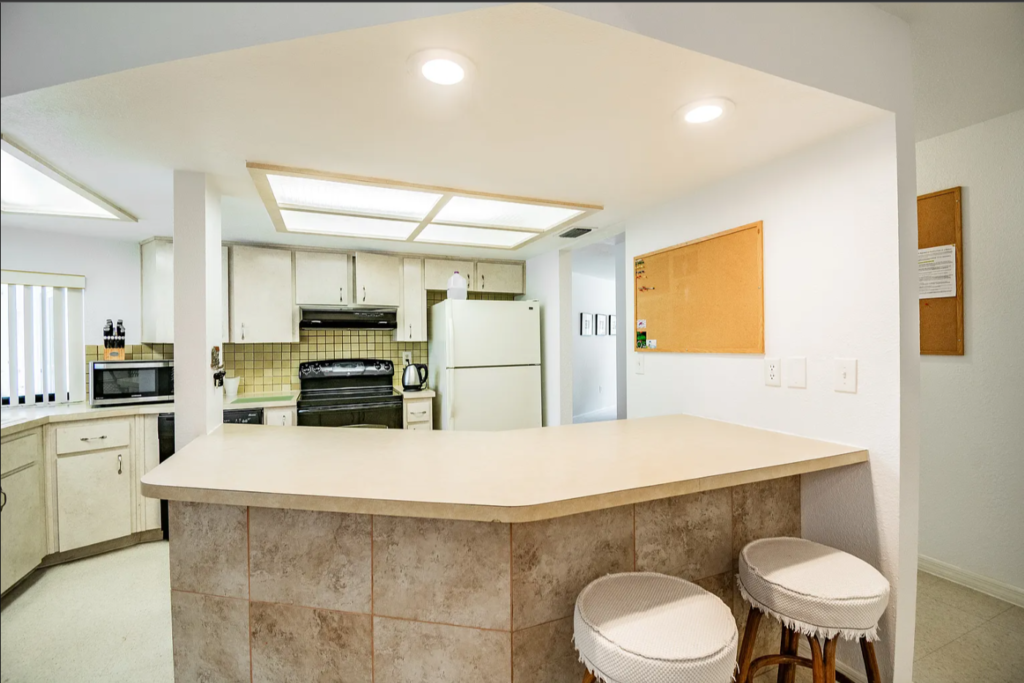
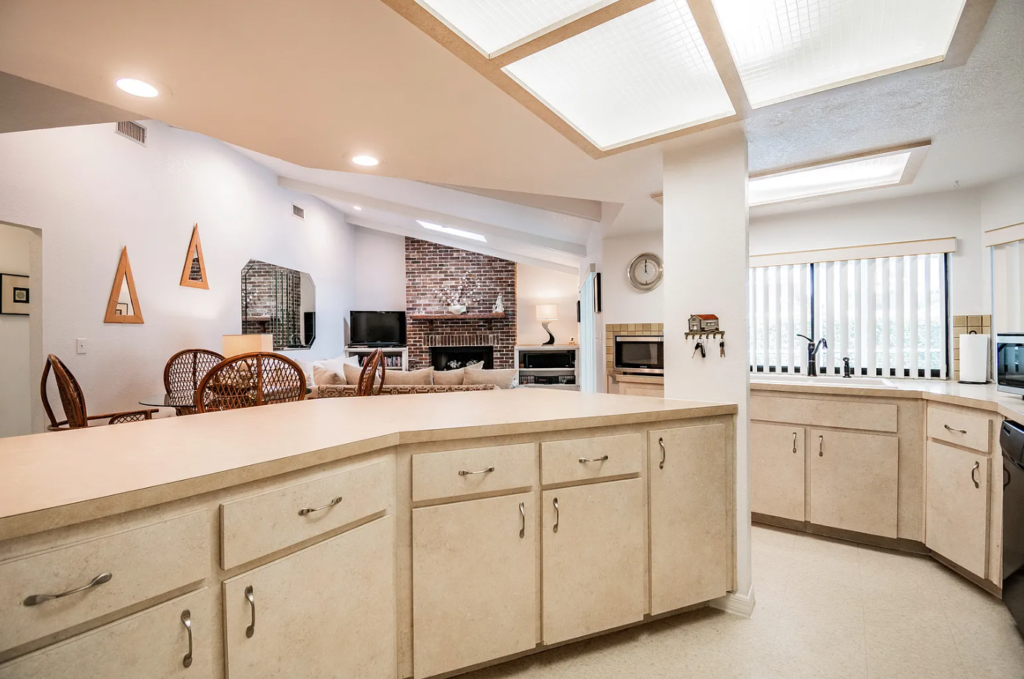

Construction Photos
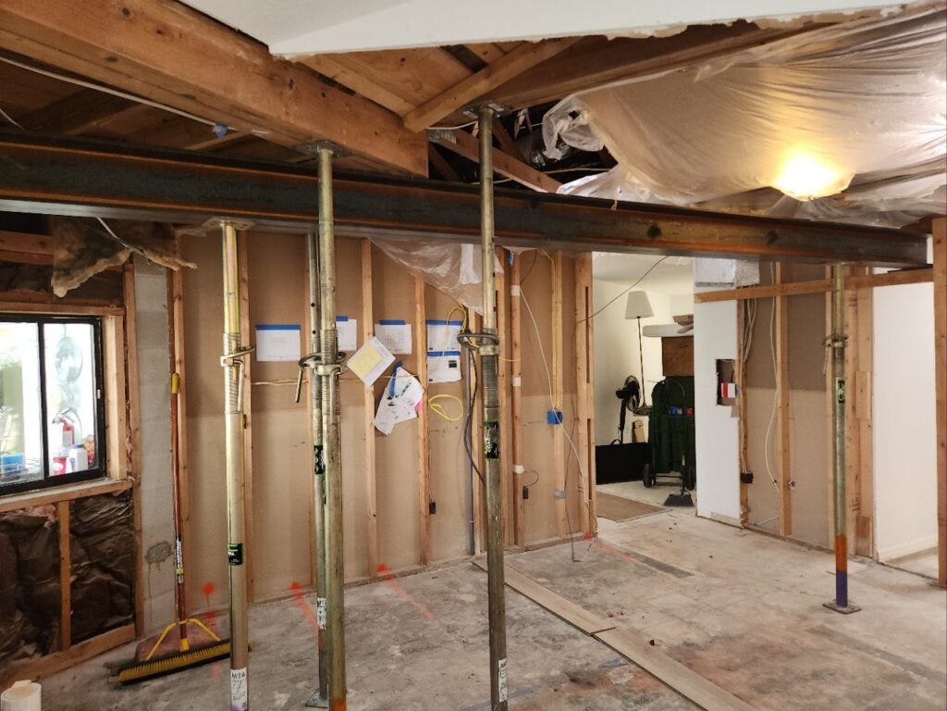

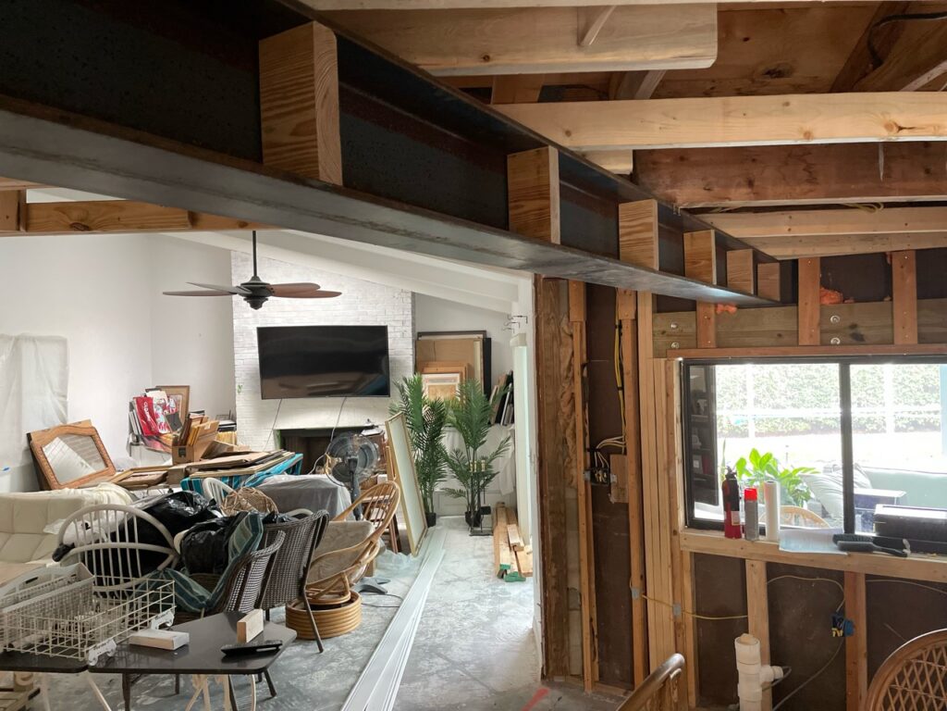

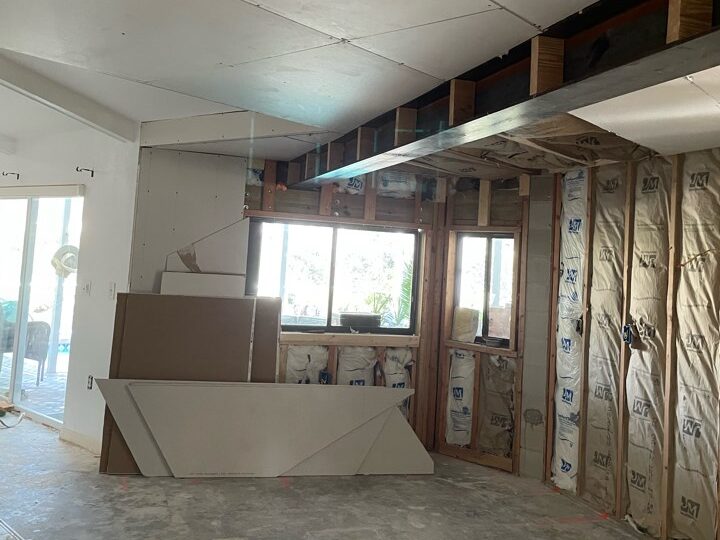

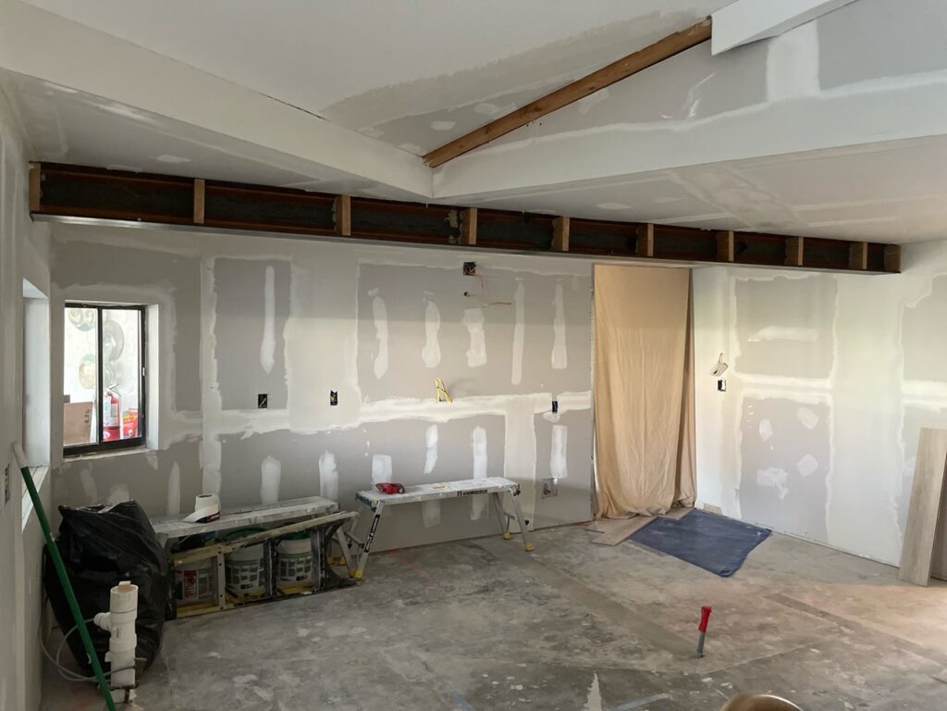

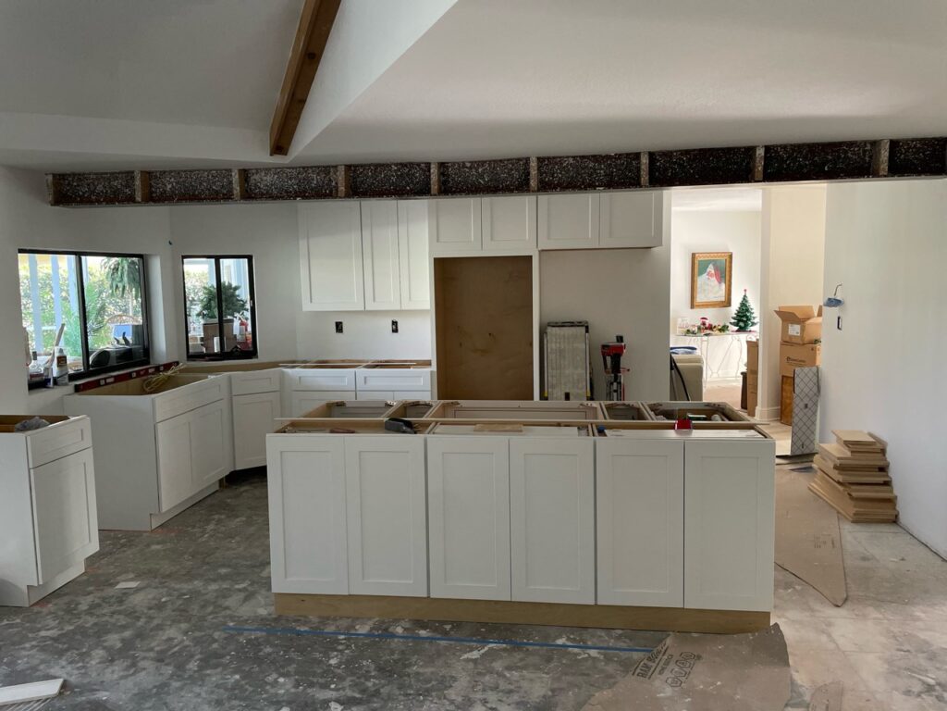

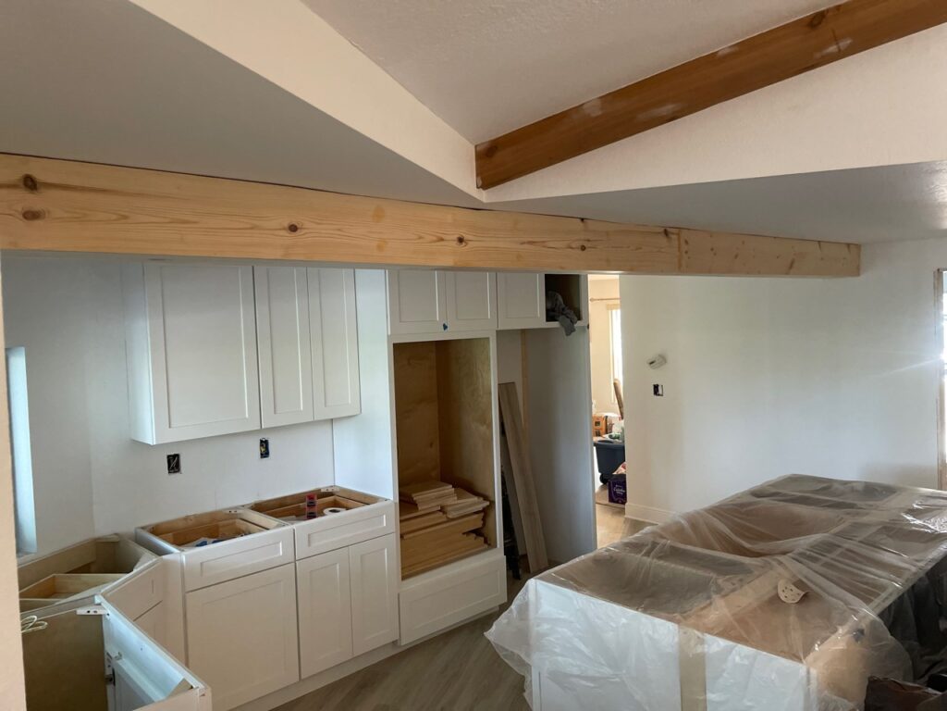

Measurements & Design
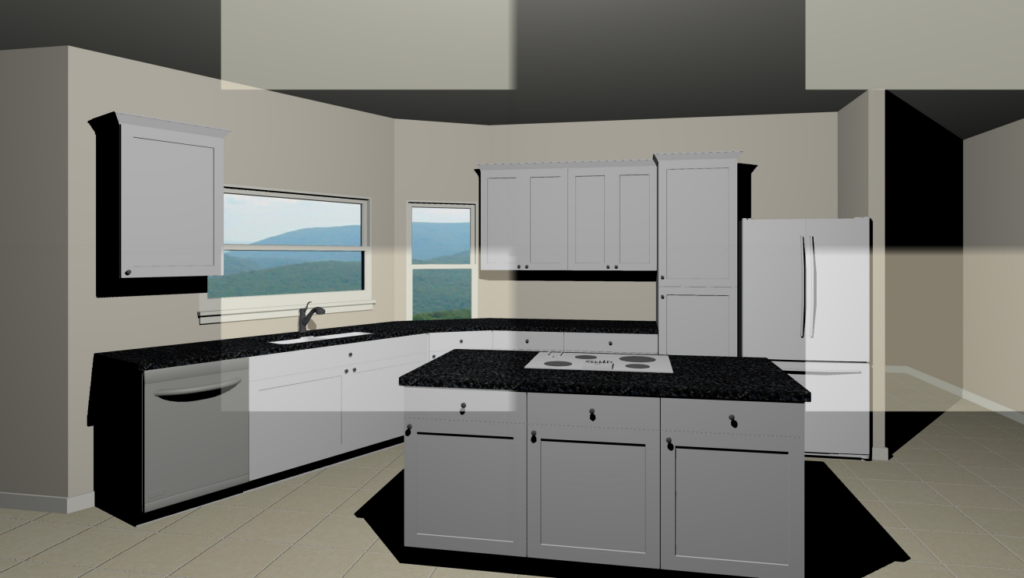

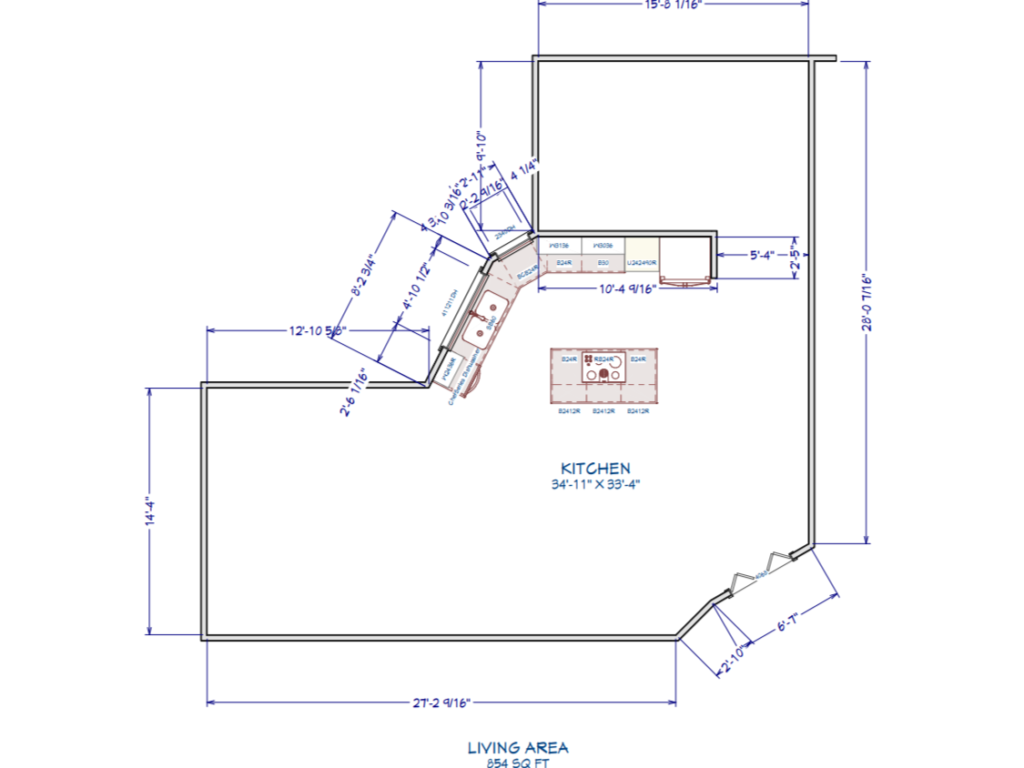

After Photos
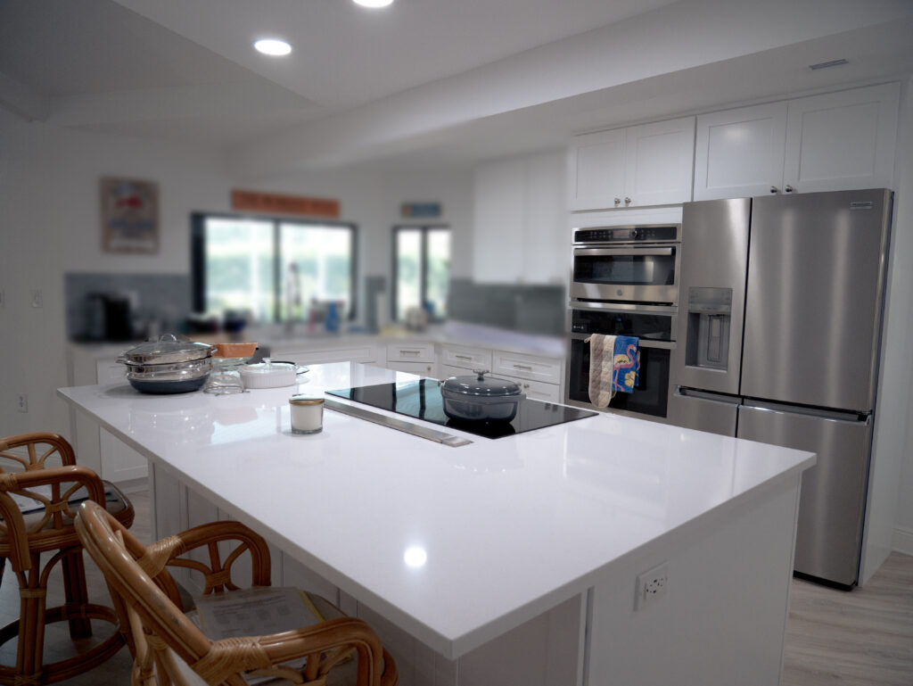

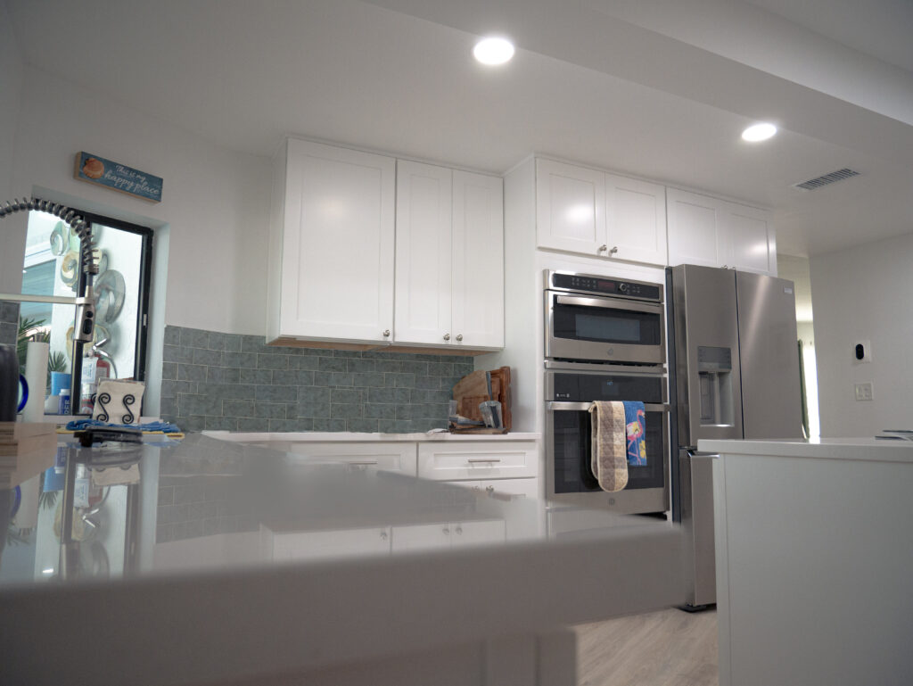

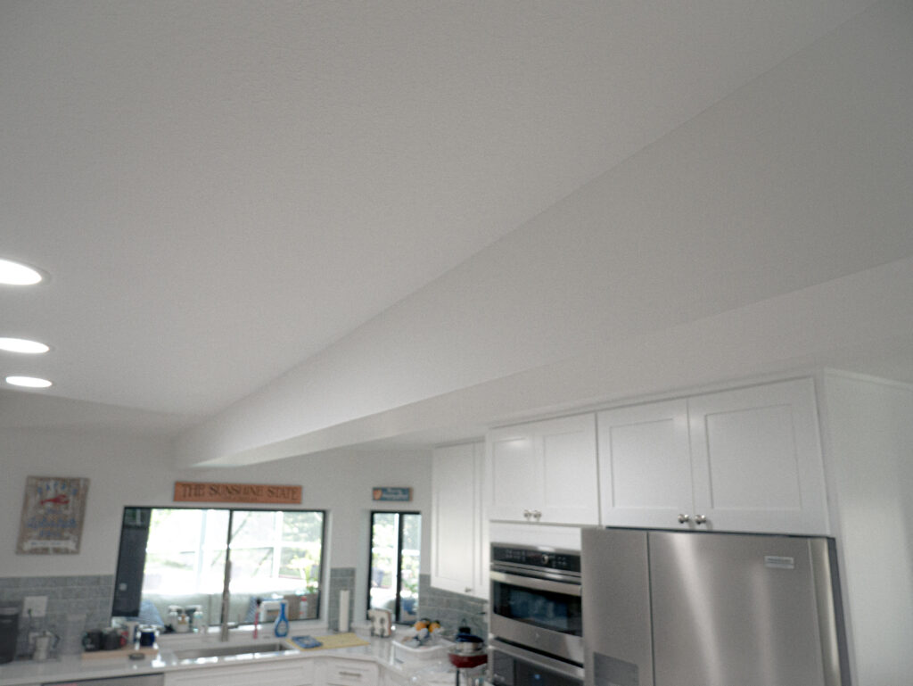

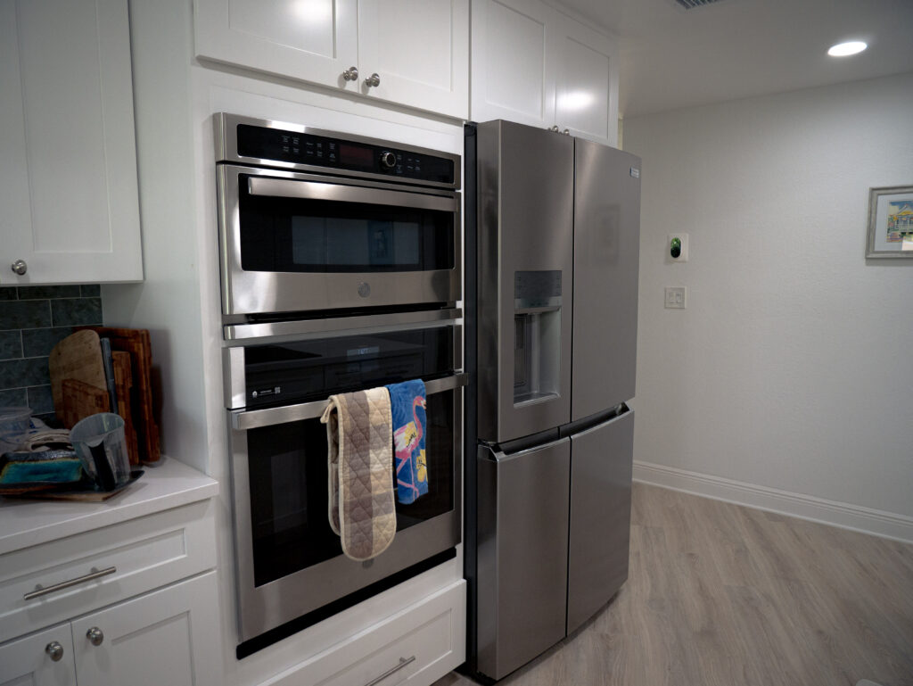

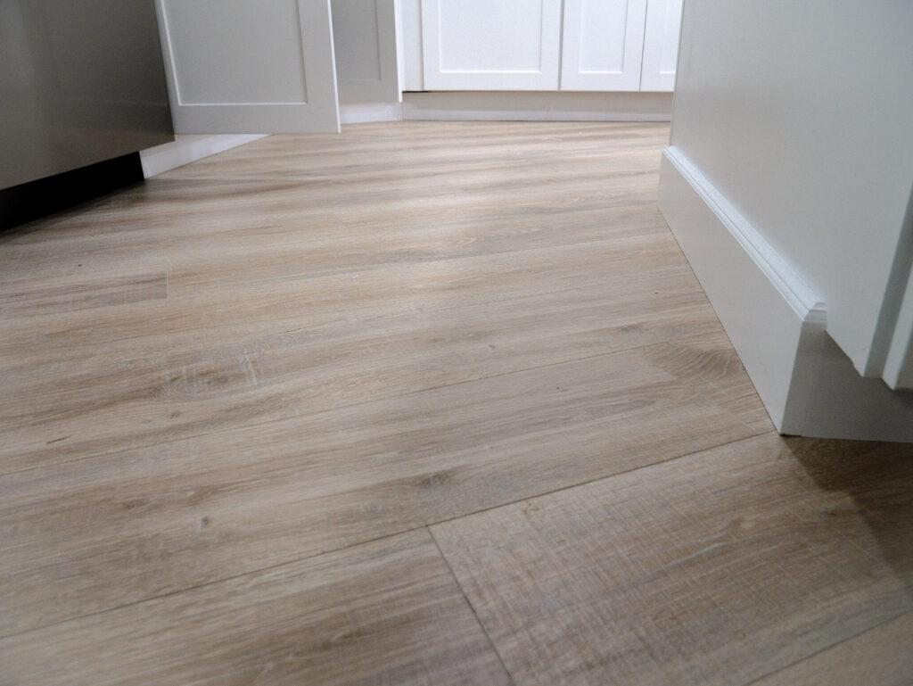

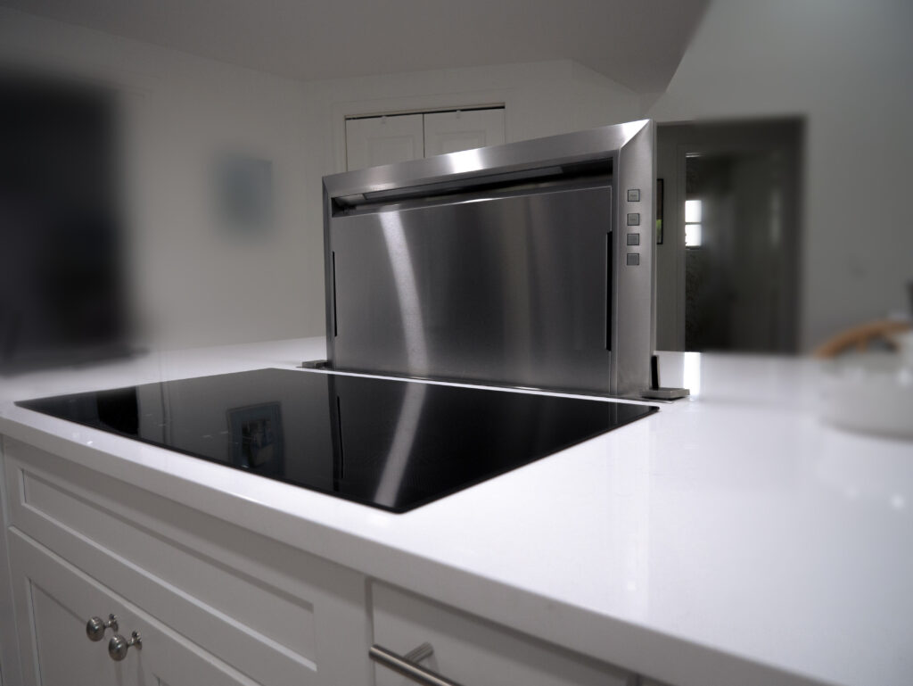

Our Favorite Things
During every renovation, where it be a kitchen bathroom or room addition, there are always design choices and certain aspects of the project that just stand out to us as a “wow” factor. We like to take this section to highlight just a few of these factors…
First and obviously the beam. While it was an amazing obstacle to overcome, especially getting most of the crew to work together on it (which is rare). The best part about it is removing that pillar opens up the entire kitchen space! Without that obstruction in the center of the room, the whole room becomes an open concept. With an updated island in the center providing more space to entertain and breath, the kitchen just de-aged by 30 years.
Next up, on the island, the retractable stove hood. You read that right, go double check the photos, the hood retracts back into the island at the push of a button. This is not only very cool and futuristic but practical as well. Being that the hood retracts opens the usable space on the counter but also removes the need for a dedicated space for a stove along the wall. Leaving room for more space and storage in the kitchen!
Finally, The custom cabinets. Thanks to All Square Cabinets, our customer had these custom built specifically for their kitchen. These tall bad boys doubled the storage space in the kitchen without increasing the height and presenting a modern aesthetic to the room.
Project Start: 09/30/23
Project End: 01/13/23
Selections
Trade Partners
All Service Plumbing of Pasco Inc.
Complete Electrical Services
All Square Cabinets
Brian Weiss LLC
Our team is made up of great companies and individuals that believe in quality and care about the work they do. Most of our sub contractors and vendors have been a part of our team for many years. This allows our subs to build a great working relationship with our team.
The Full Walkthrough Tour of all recent projects are up on our YouTube Channel!!
Thank you for reading! We’d Love for you to be apart of our next Remodel. Click Here to see our design services!
Get Started Today with a Design & Budget Consult
We start each project with a Design and Budget Consult. It will help you clarify your design ideas, understand the remodeling process and create your budget. It’s the best way to start planning your project.
