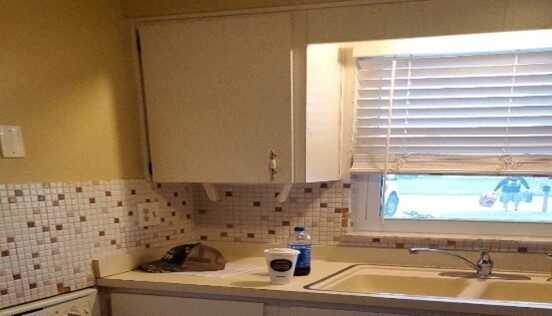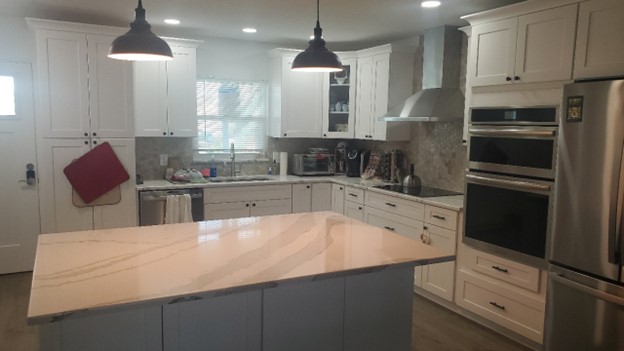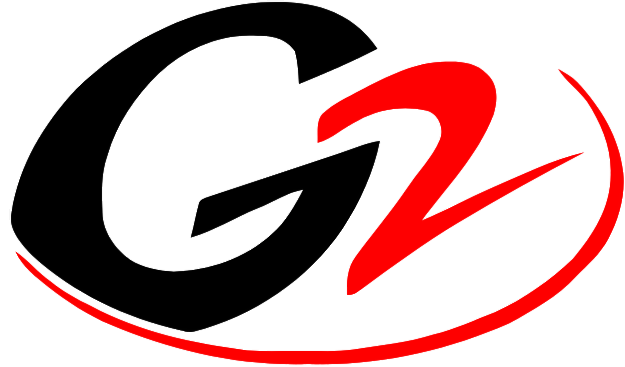

Whole Home Renovation
- Master bathroom – Project Cost: $35,000
- Guest bathroom – Project Cost: $25,000
- Kitchen – Project Cost: $60,000
- Popcorn removal
- Interior Paint
- Flooring
- Modified master bath floor plan to enlarge bathroom and closet.
G2 Home services gives homeowners the opportunity to work with interior design and construction professionals who can help you create a beautiful, functional home. We start each project with a Design and Budget Consult. It will help you clarify your design ideas, understand the remodeling process and get down to specifics. Click here to schedule an appointment
Overview
To date, this was the most intricate project G2 has completed. We had several challenges to address prior to even starting. First, the homeowners wanted to continue living in the home while we performed the renovation. This meant that we needed to break the job into two seperate phases:
Phase 1:
We remodeled the entire home with the exception of the master suite. This is where the homeowners resided for the duration of phase 1 which took approximately 12 weeks to complete. This included the rough electrical, re-piping the whole house, removing the popcorn, renovating the kitchen and guest bathroom. Painting and installing new vinyl plank flooring in the main areas and carpet in the rest of the areas.
Phase 2:
During the second phase of the project the rest of the home was returned to the client and we attacked the master suite. This included moving walls, enlarging the master bathroom and master closet and ultimately, making the space much more functional.
Tile
Floor and wall tile installed in a brick lay pattern, shower wall tile to ceiling. Includes recessed niche with stone sill. Also a beautiful Hexagon tile backsplash in the kitchen that runs up the wall behind the range hood.
Cabinetry
Here we installed the north point Catalina white plywood shaker cabinet. This includes a large eat in island with many options that included spice racks, trash can pull outs and beautiful crown molding in the kitchen. We also did built in cabinets at the family room at the entertainment area.
Counter tops
For stone we went with Cambria Britannica. Cambria is one of our favorite products. It looks beautifully elegant and lasts a lifetime.
Flooring
We installed a beautiful Mohawk Rev wood water resistant laminate flooring. This product is more scratch resistant than an luxury vinyl plank and still is water resistant like the vinyl.
Appliances
We installed new side by side refrigerator, glass induction cook top, exhaust hood, microwave/oven built in pantry unit, new disposal and dishwasher.
Décor
When it comes to décor, we installed new lights and fans throughout the home, including new recessed can lights. Bathroom fixtures that include mirrors/medicine cabinets towel bar and toilet paper holders etc.
Before Photos
Design Photos
After Photos
Scope Of Work
Projected Start Date
11/29/2021
Expected Completion Date
04/21/2022
Actual Completion Date
04/15/2022
On this project we did fall about two weeks behind schedule. Due to some unforeseen circumstances with appliance delivery and an improperly templated shower glass door.
Initial Project cost
135,881.51
Change orders
3,367.94
Selection differences
426.57
Job total
139,676.02
Selection Choices:
Northpoint Catalina Polar White
Cambria Britannica
Special Thanks to our Trade Partners:
Moen Plumbing fixtures
Mohawk Rev wood Flooring
My Shower Door Glass Enclosure
All Service Plumbing of Pasco
Complete Electric Services
Brian Weiss LLC (air conditioning)
My Shower Door
Stone Solid (Counter tops)
Pro source of Port Richey
