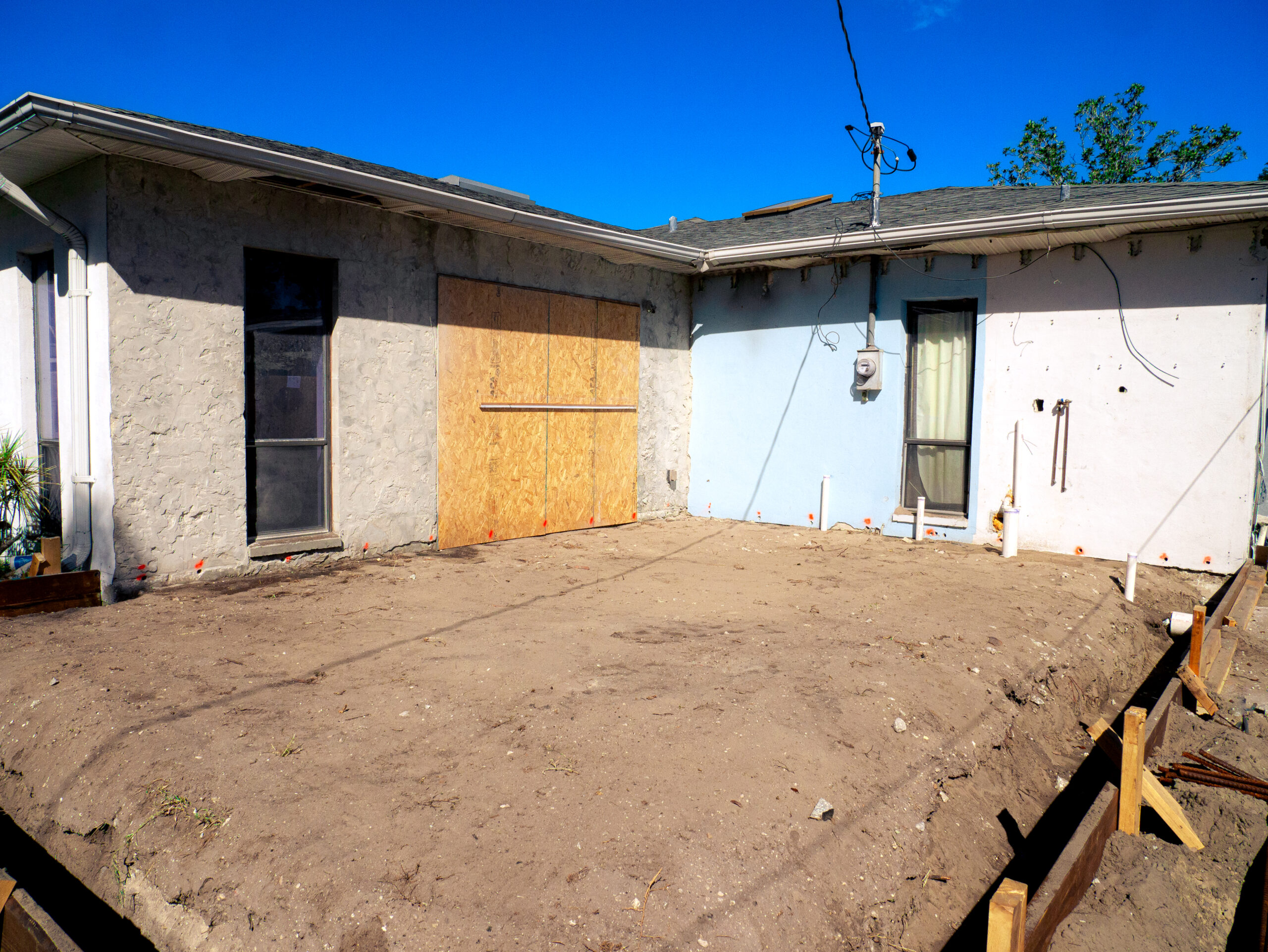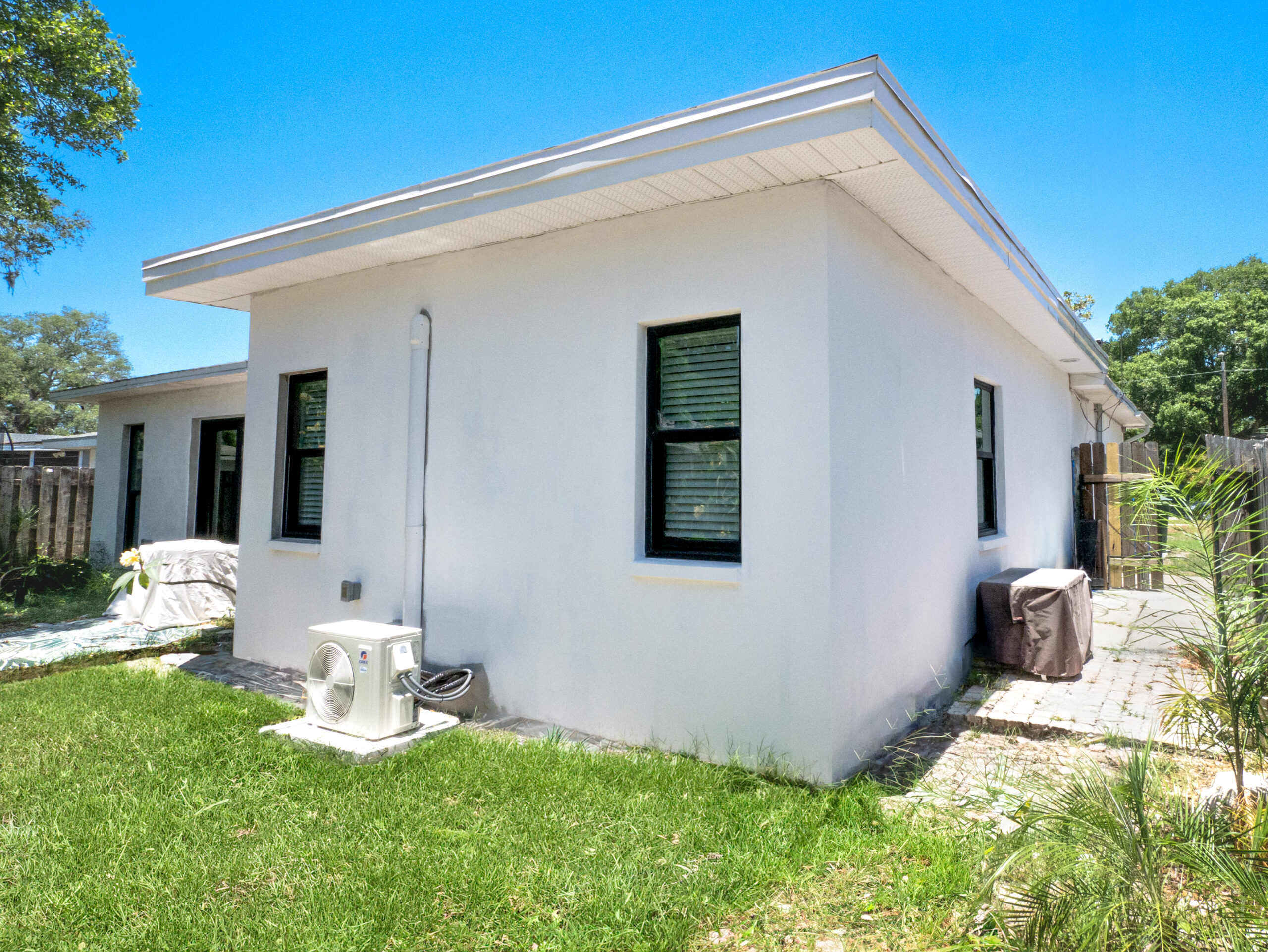



Room Addition
Room Addition Total Cost: $180,000
This project was a goliath to take on because our customer wanted it all done at once. Challenge accepted. But the Biggest phase of this project was the addition of the master suite off the back of the house. While we are no strangers to room additions, doing that while renovating the kitchen, living room and everywhere, well thank goodness our customers hadn’t moved in yet.
This project is a master suite addition and a bathroom, built from the ground up, a full kitchen renovation and a slew of minor updates, since we were already there. No small feat but, like David vs. Goliath, with the G2 crew as our slingshot, we approached this project with a tactically written out design, acritical plans and the confidence to stare down this giant on the field of battle.
Below, and on the concurrent subpages, we will be breaking down the entirety of this project form beginning to end. Keep reading along to see what G2 can do for you.
Before
During
After
Our Favorite Things
In every project, or phase, there are certain design aspects that really stick out to us as “wow” factors, we like to take a moment to highlight these and show them off. Below are our favorite things about this Dunedin Room Addition!
When it comes to a room addition, what isn’t there to like? Expanding the homes floorplan, creating more space and redefining the home itself. Room additions do more then just “add a room” they completely change the house itself into something new, something fresh. And of course the value of the home itself skyrockets after literally making more home.
I have to mention the new floor plan. But more specifically, the new master bath. Additions are not always just building blocks, they change everything such as extending a kitchen remodel or turning what was empty space into a Full Master Bathroom remodel. By adding onto the home G2 was able to build an entire master bathroom, with a walk in closet on the opposite side of the wall, creating a self sufficient suite that is all too sweet.
Finally, to get technical, the mini split A/C unit. Having the split unit allows the room addition to have its own self controlled air system meaning, even when that Florida summer sun is at its highest you don’t have to lose the view or your wallet cooling the entire house.
Trade Partners
Dimi Electrical Services
Dream Homes Of Trinity
Plumbing Professionals of Florida
CAB Stucco Services, Inc.
Our team is made up of great companies and individuals that believe in quality and care about the work they do. Most of our sub contractors and vendors have been a part of our team for many years. This allows our subs to build a great working relationship with our team.
The Full Walkthrough Tour of all recent projects are up on our YouTube Channel!
Thank you for reading! We’d Love for you to be apart of our next Remodel. Click Here to see our design services!
Get Started Today with a Design & Budget Consult
We start each project with a Design and Budget Consult. It will help you clarify your design ideas, understand the remodeling process and create your budget. It’s the best way to start planning your project
