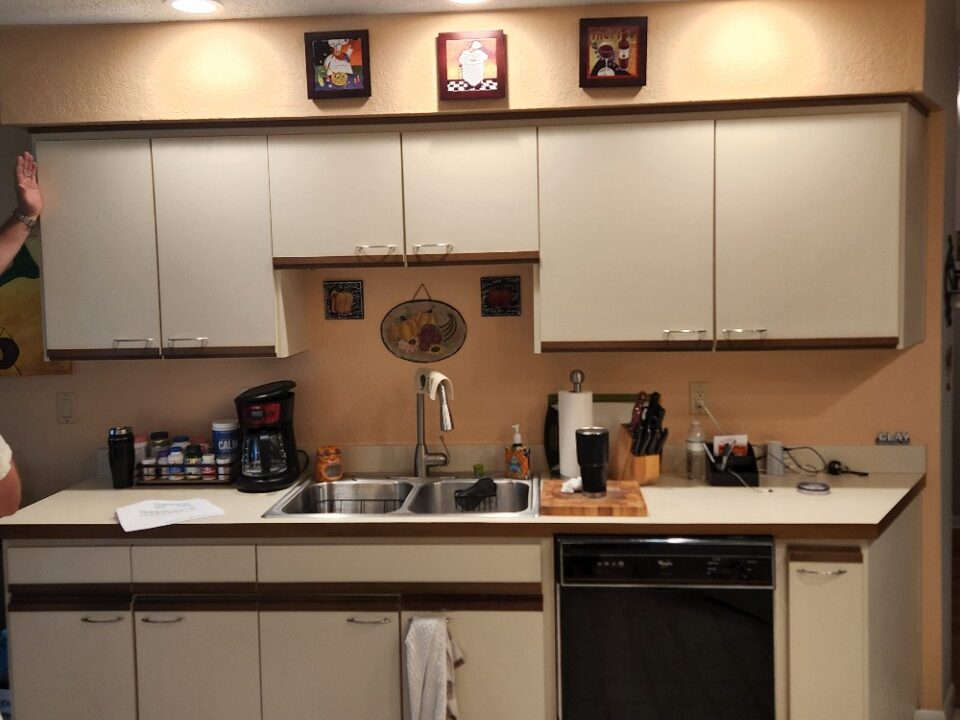
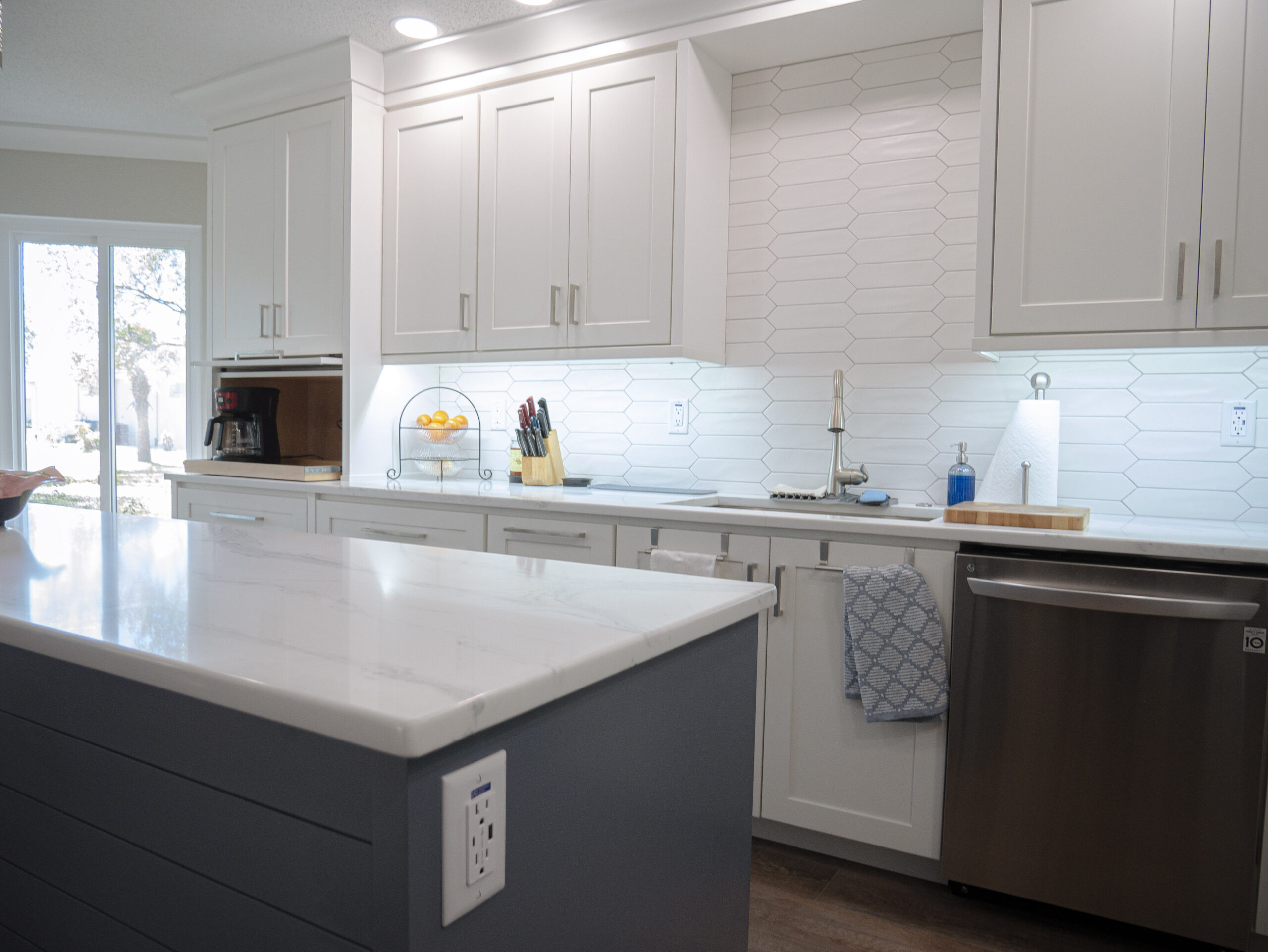
Kitchen Remodel & LVP floors
One of the most famous lines in movie history comes from Jaws (1975) with “We’re gonna need a bigger boat.” While this Spring Hill Couple was in no danger of a shark attack, they were in danger of their outdated kitchen. So they called in the calvary at G2 and said “We’re gonna need a bigger kitchen” and like that G2 was ready to go to work. So Smile you sonofa- because we’re going to break it down below.
G2 Home Services provides a one stop shop where you can work with interior design and construction professionals who can help you create a beautiful, practical & functioning home. We start each project with a Design and Budget Consult (our “fit” meeting). This will help you clarify your design ideas, understand the remodeling process and create a Good, Better, Best Budget for your project.
Click Here To Schedule Your Design Consult!
As you will see from the before pictures, this kitchen was in dire need of an upgrade. For this project our customers had some big ideas for what they wanted their dream kitchen to look like, and we here at G2 LOVE big ideas. From the LVP floors to the ceiling, Our experienced crew knew the removal of sofitts and a whole wall, plus the addition of an island, wasn’t going to be easy but we’re not ones to back down from a challenge….
Before Pictures
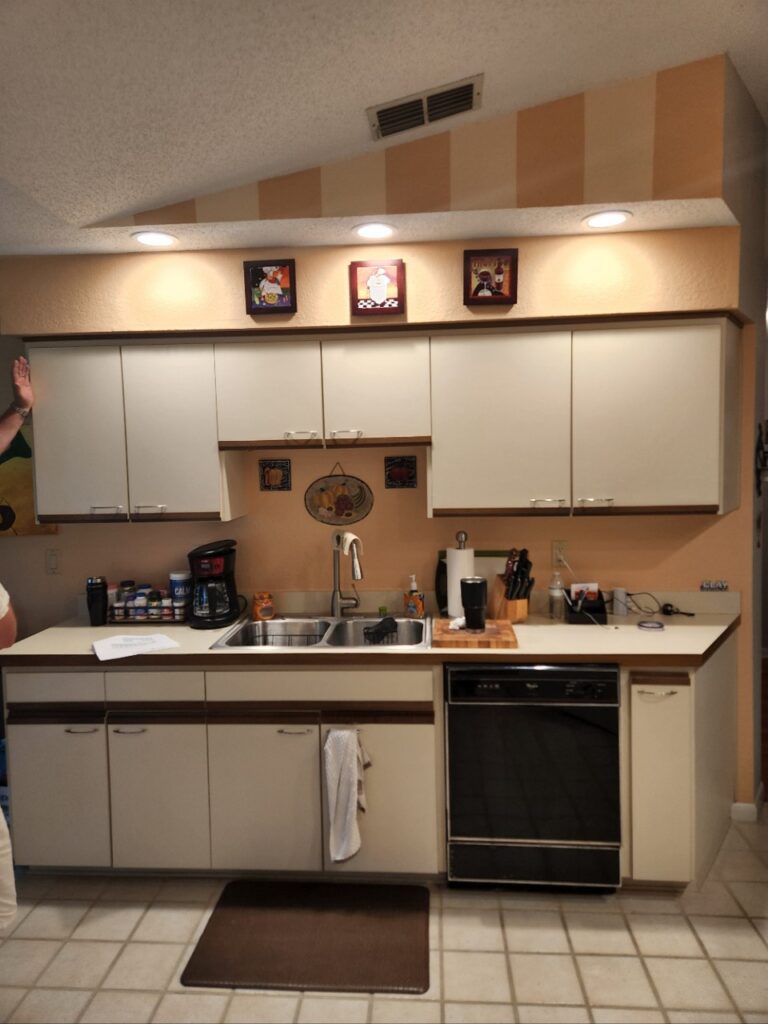
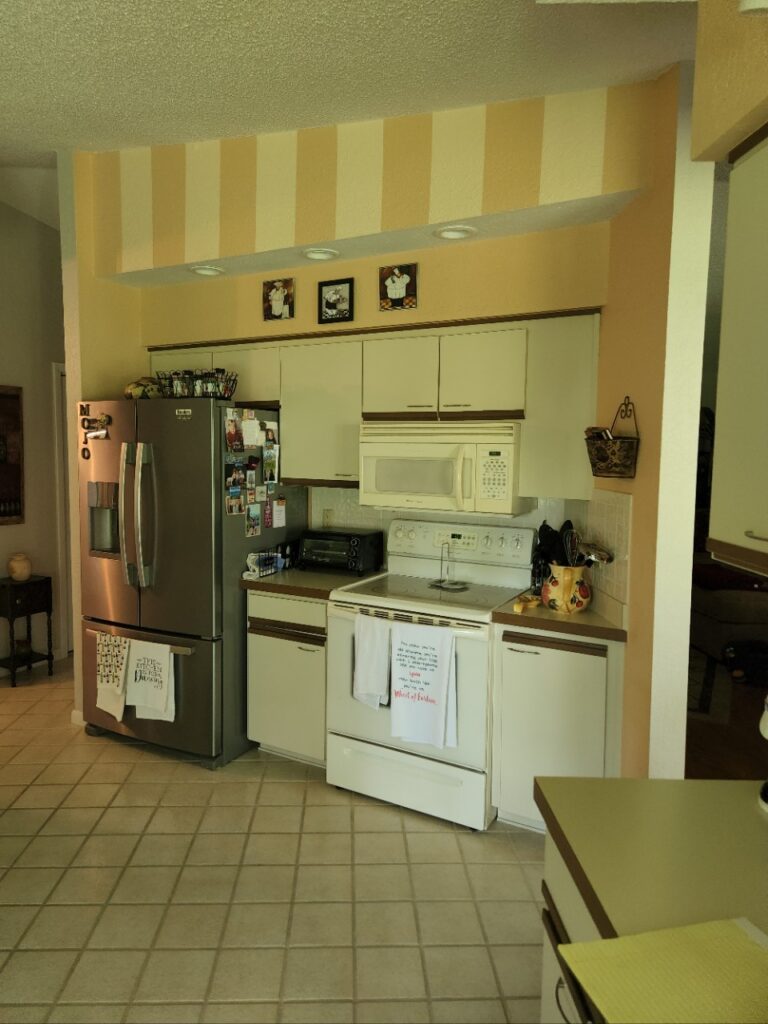

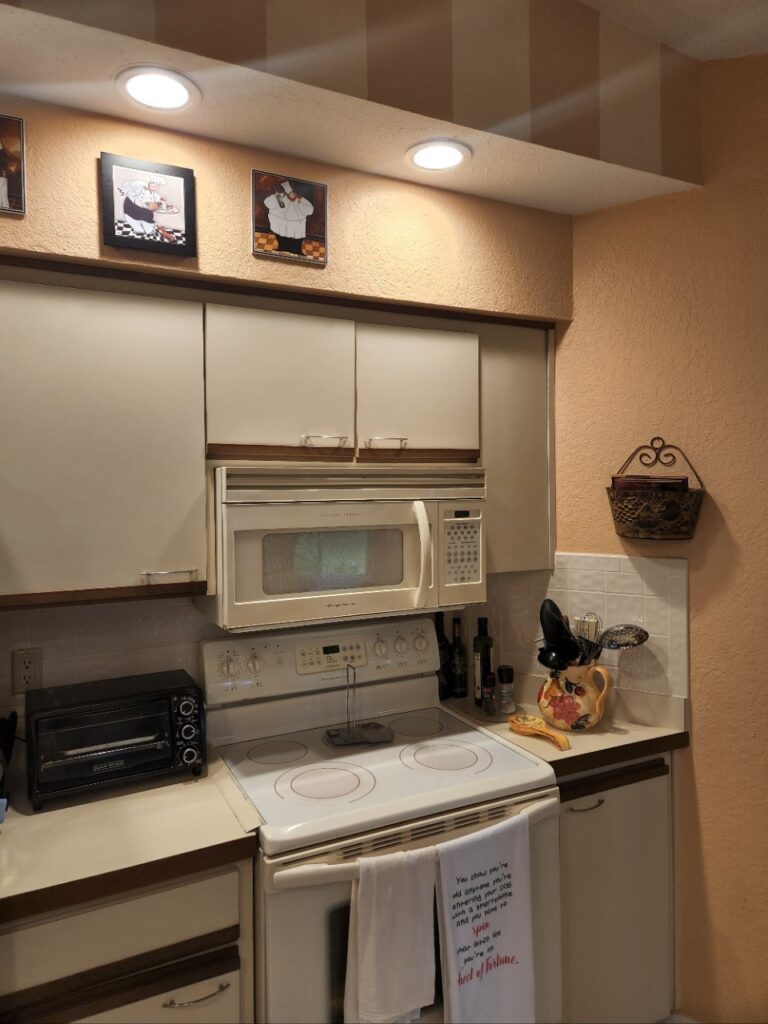

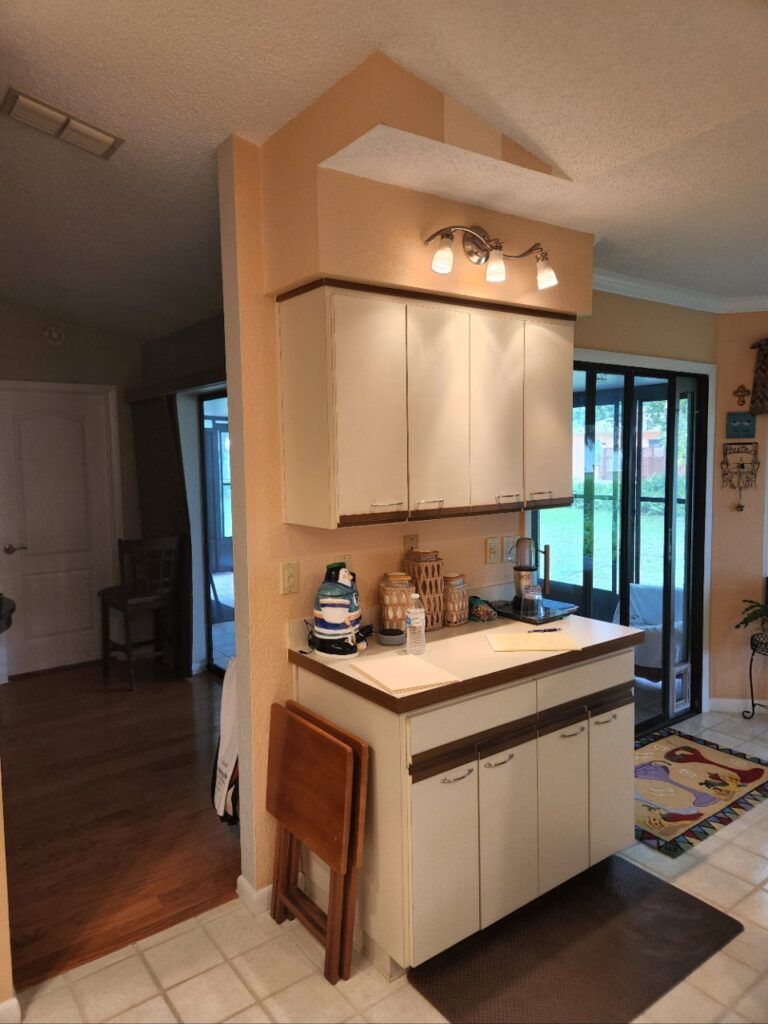

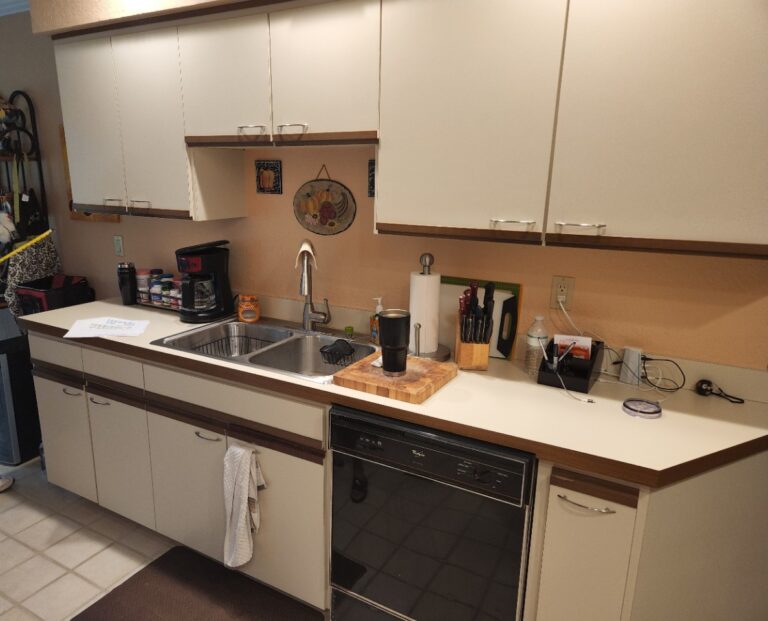

Construction Pictures
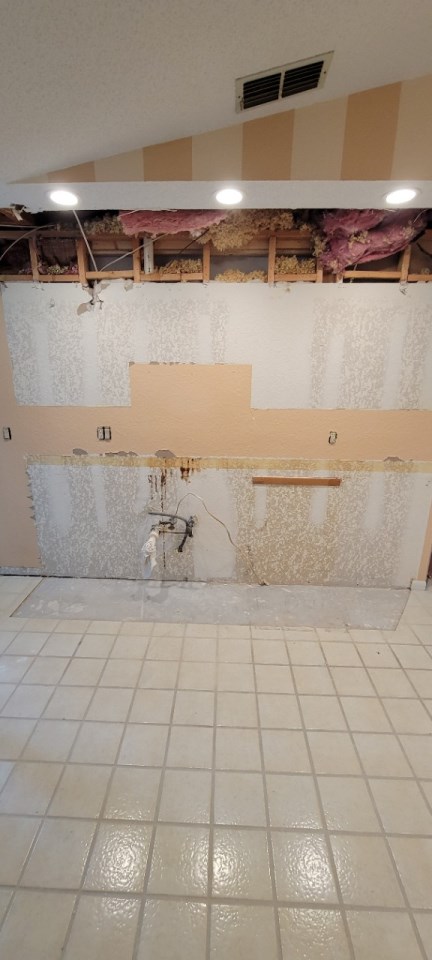

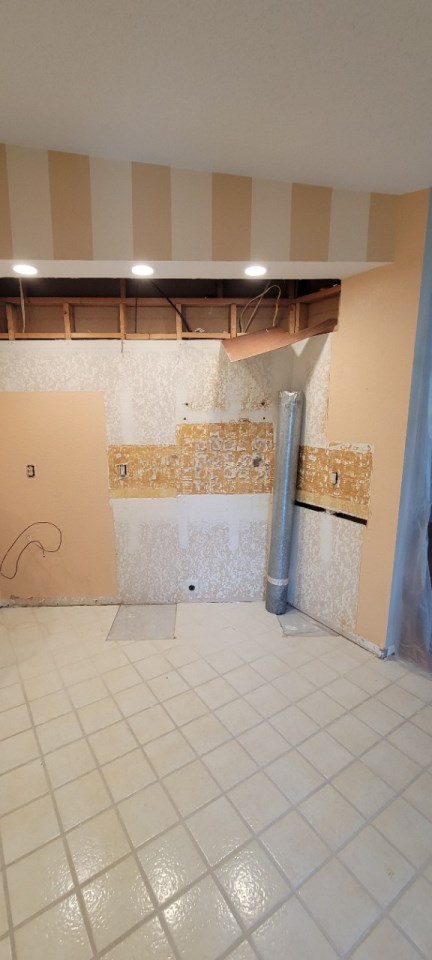

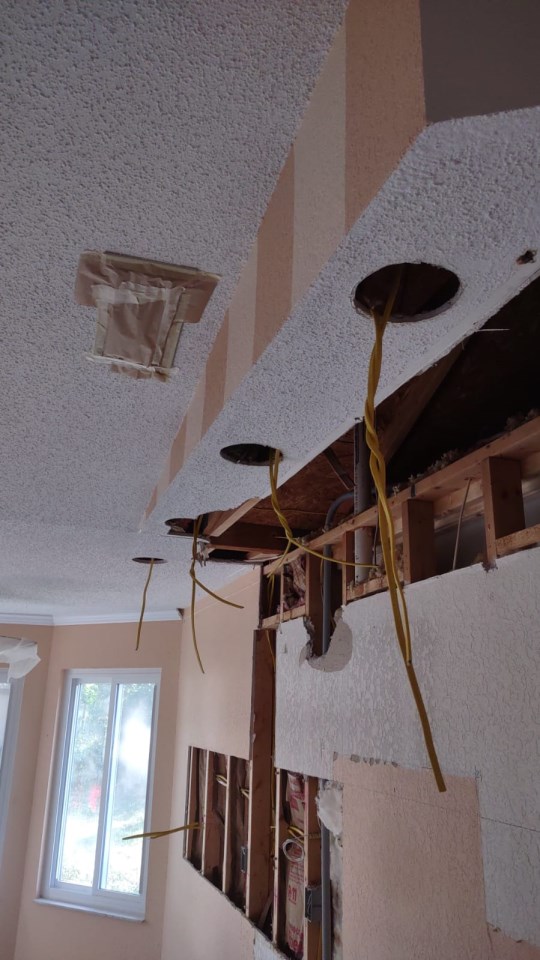

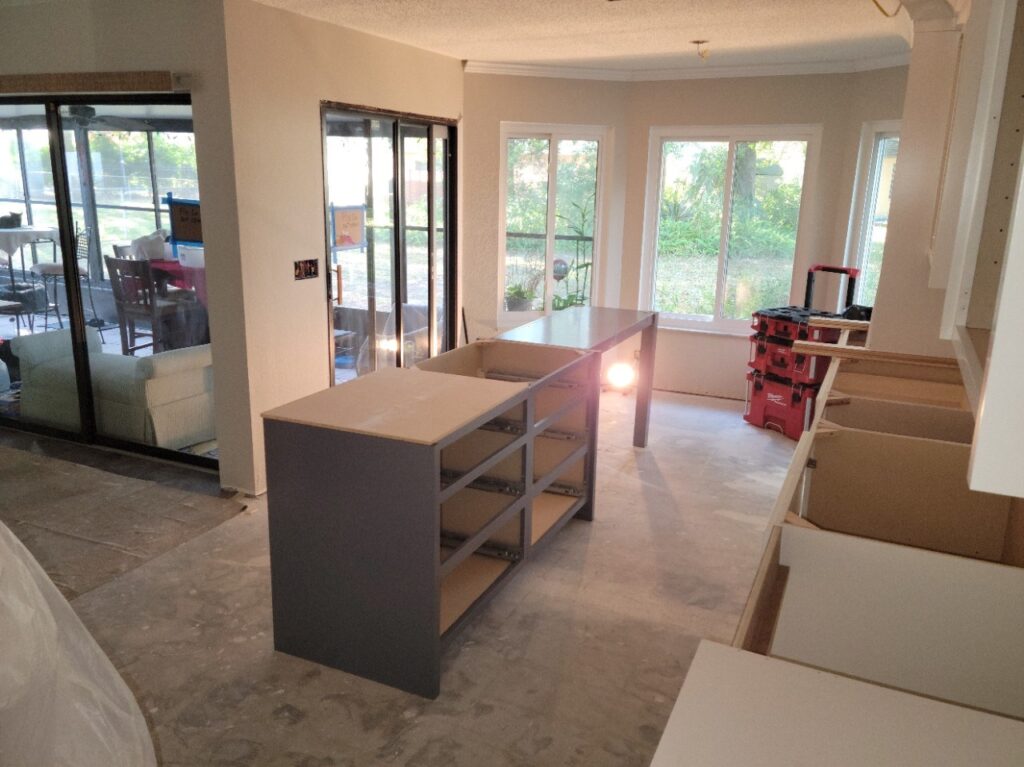

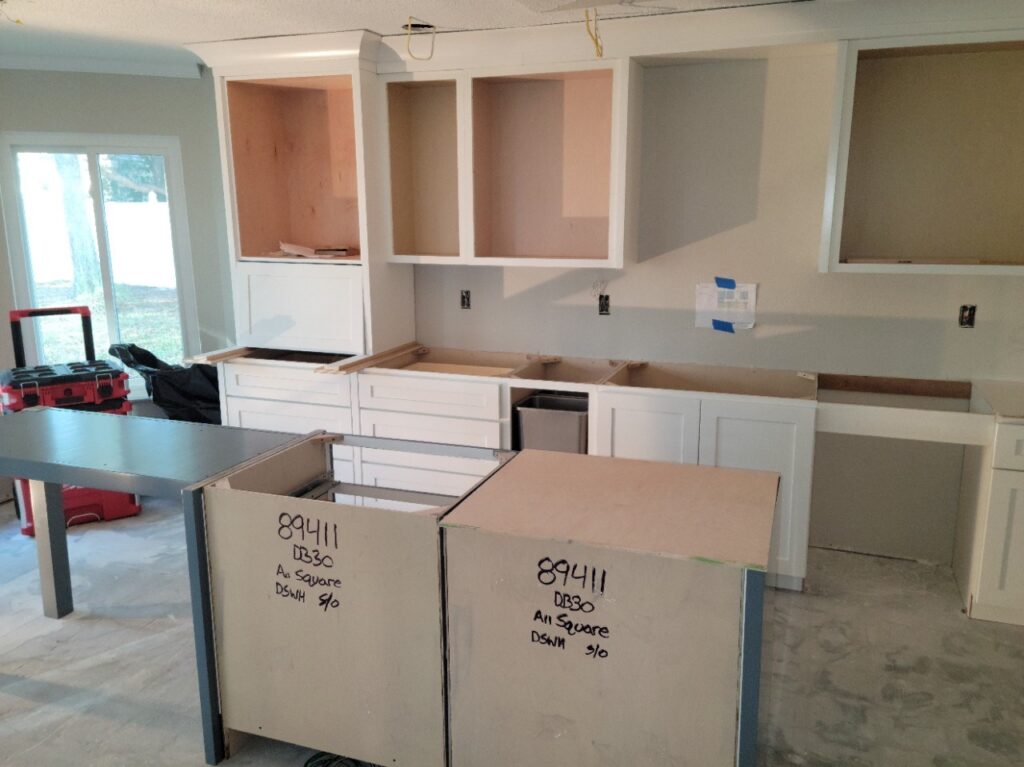

Measurements/Designs
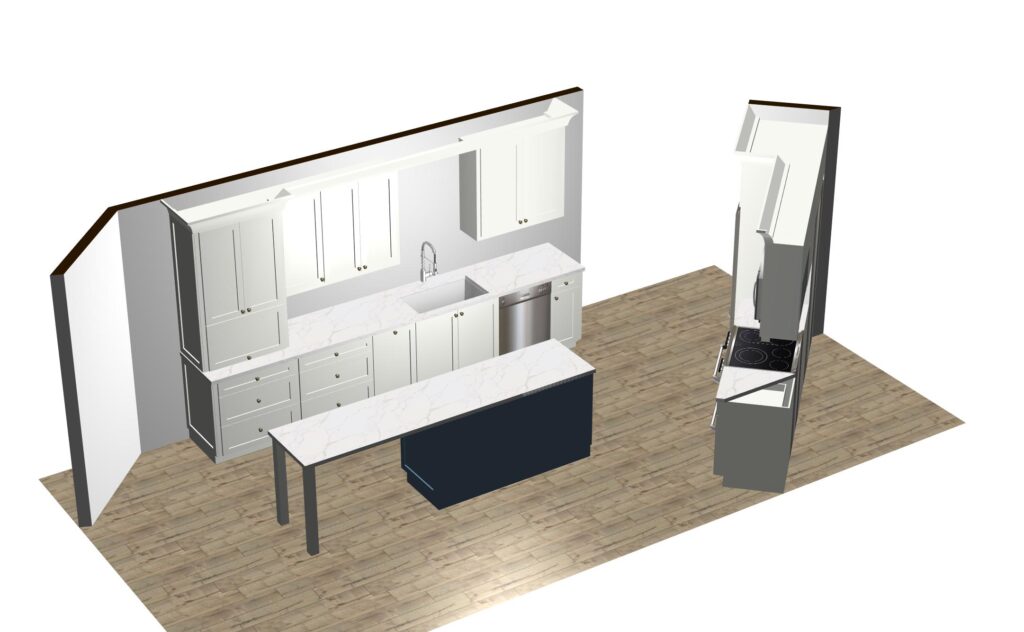

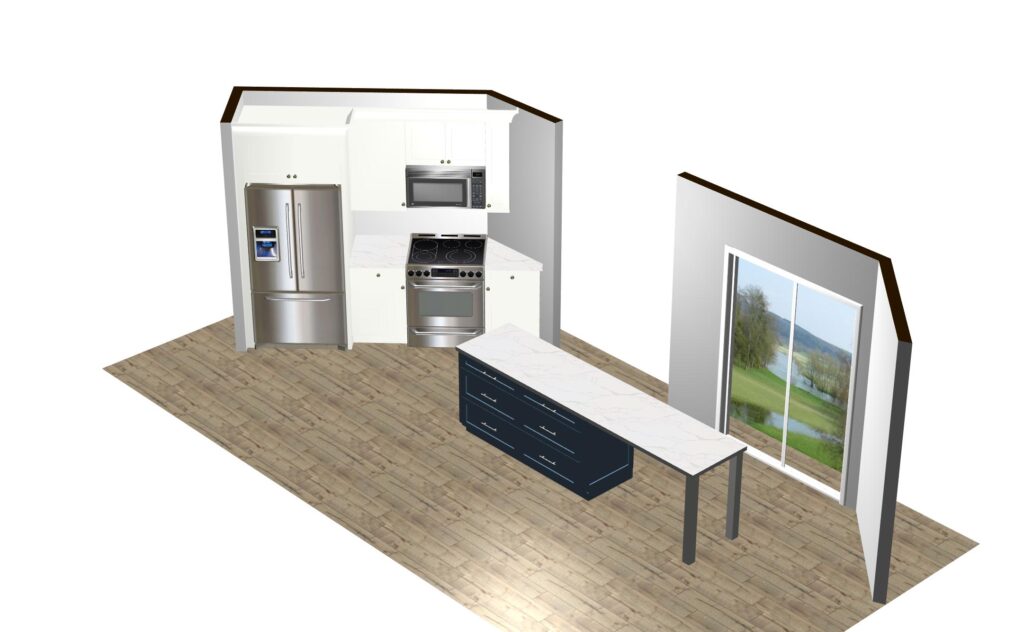

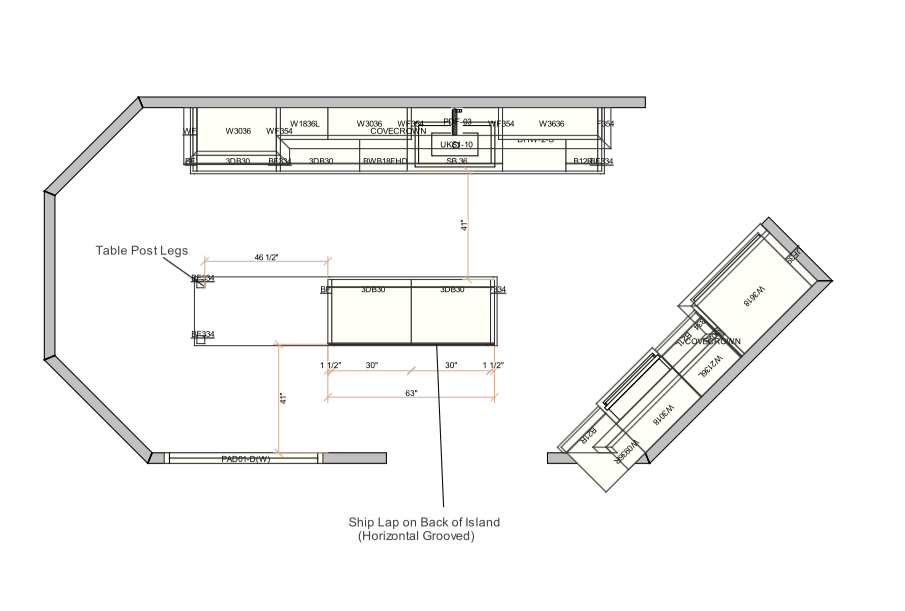

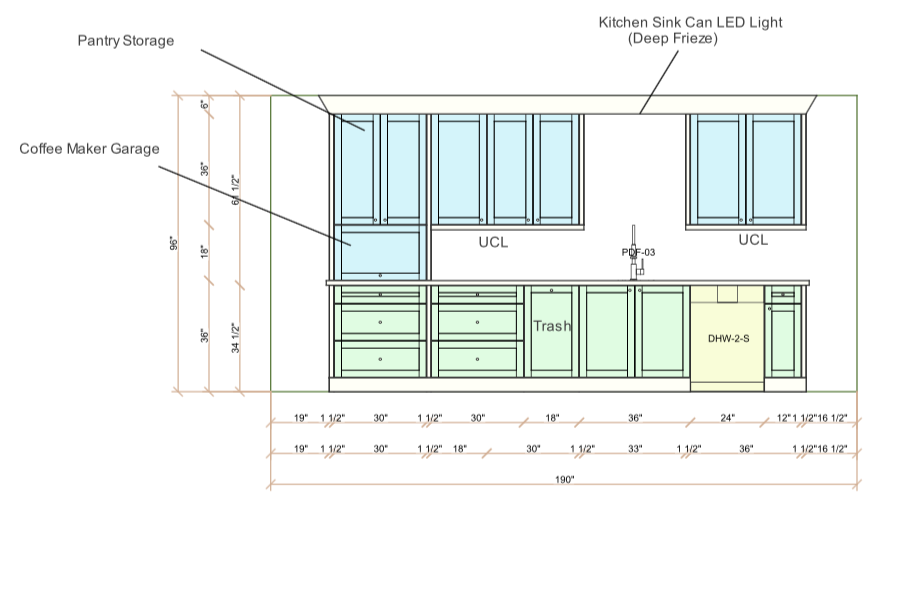

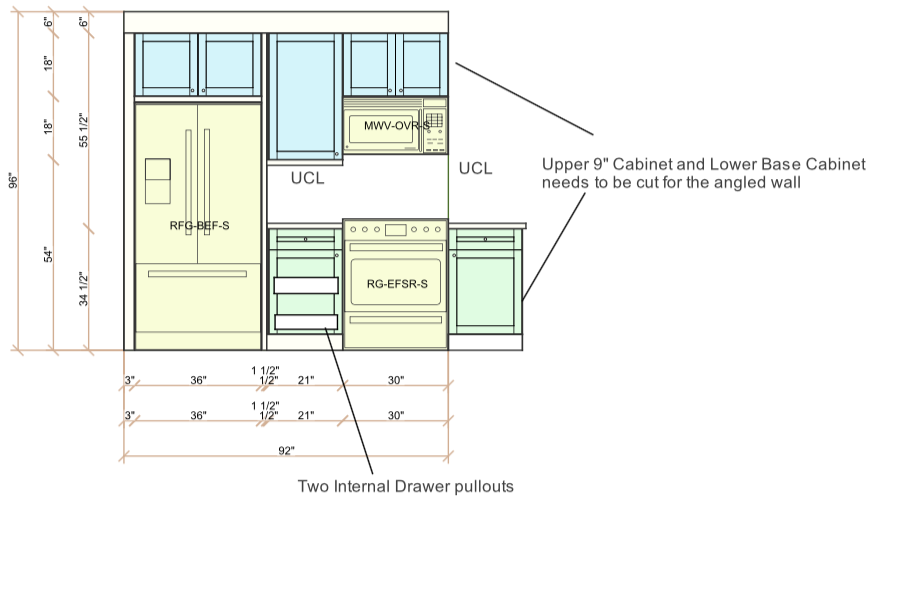

After Pictures
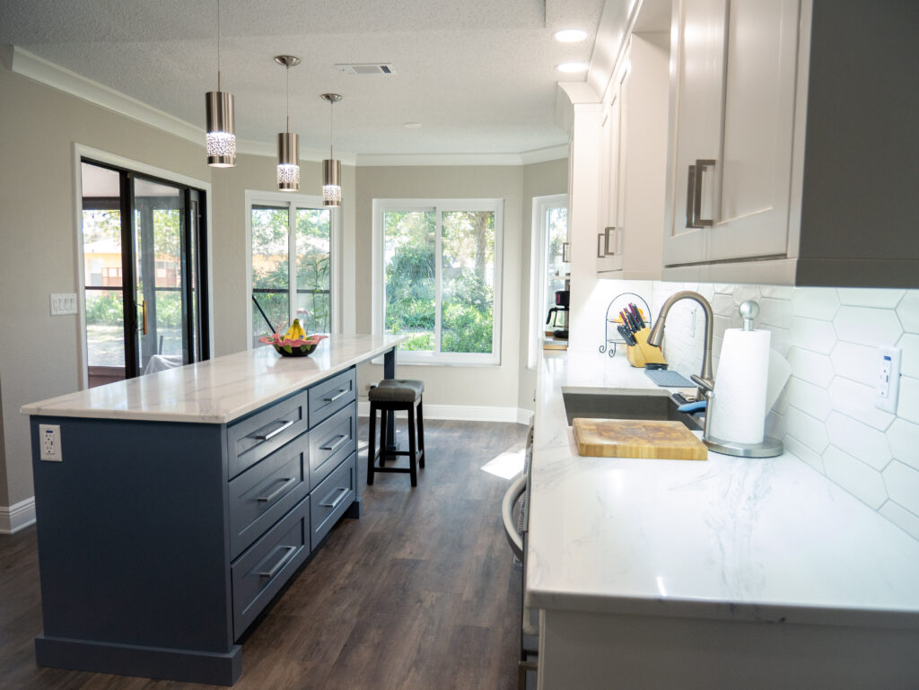

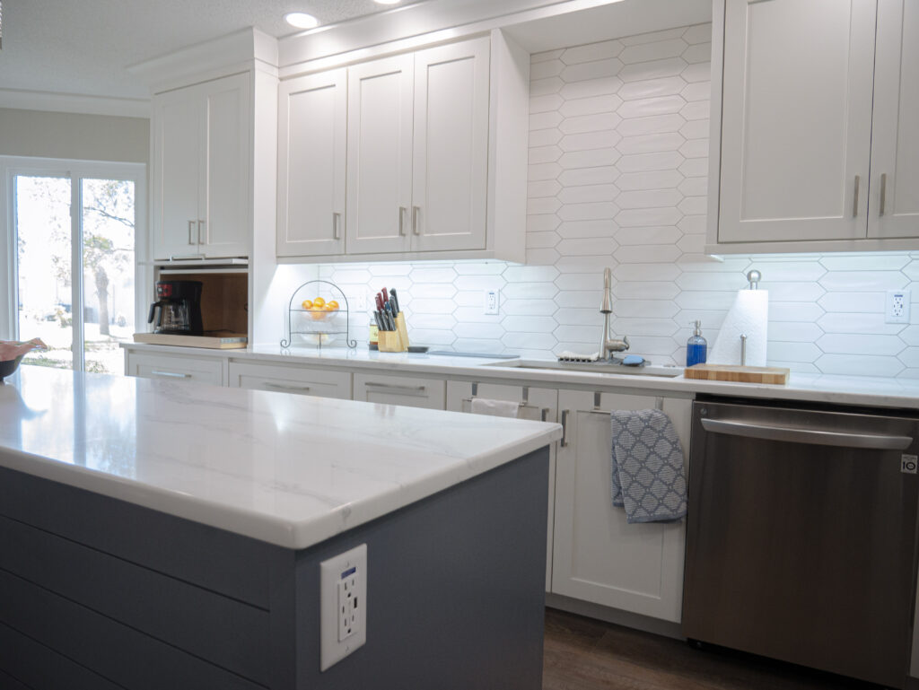

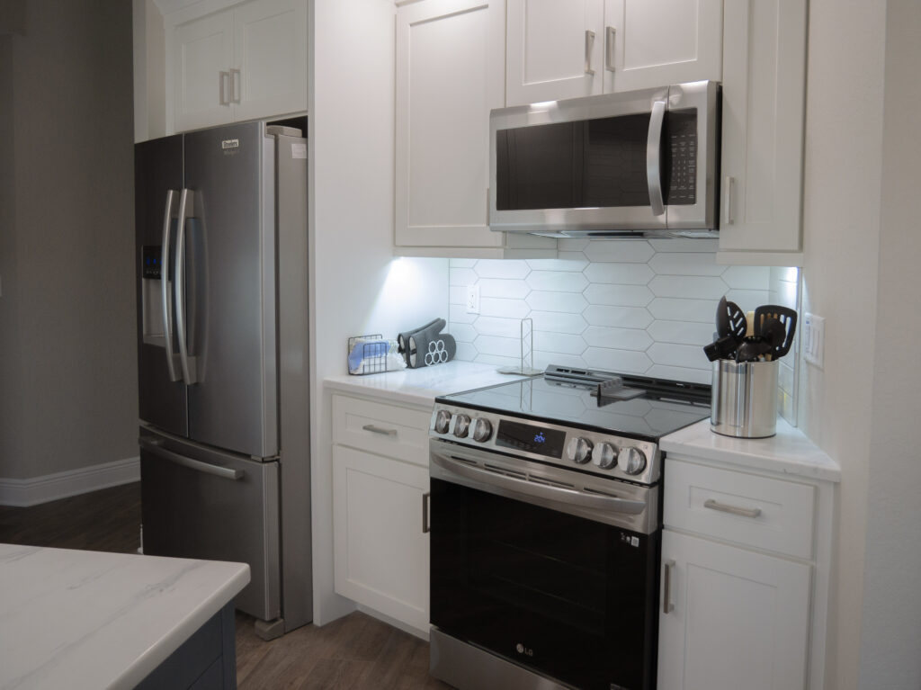

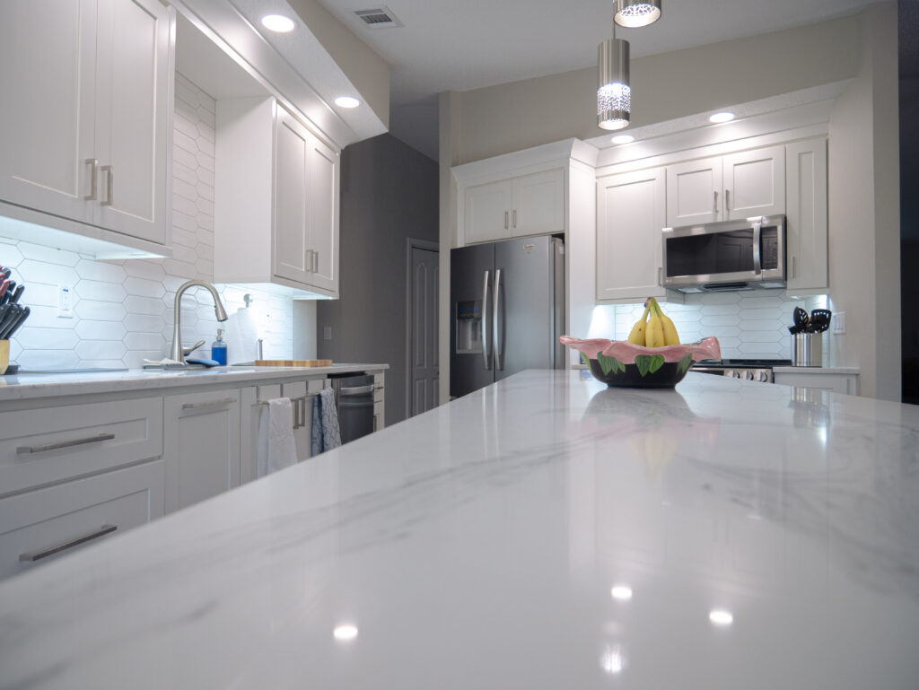

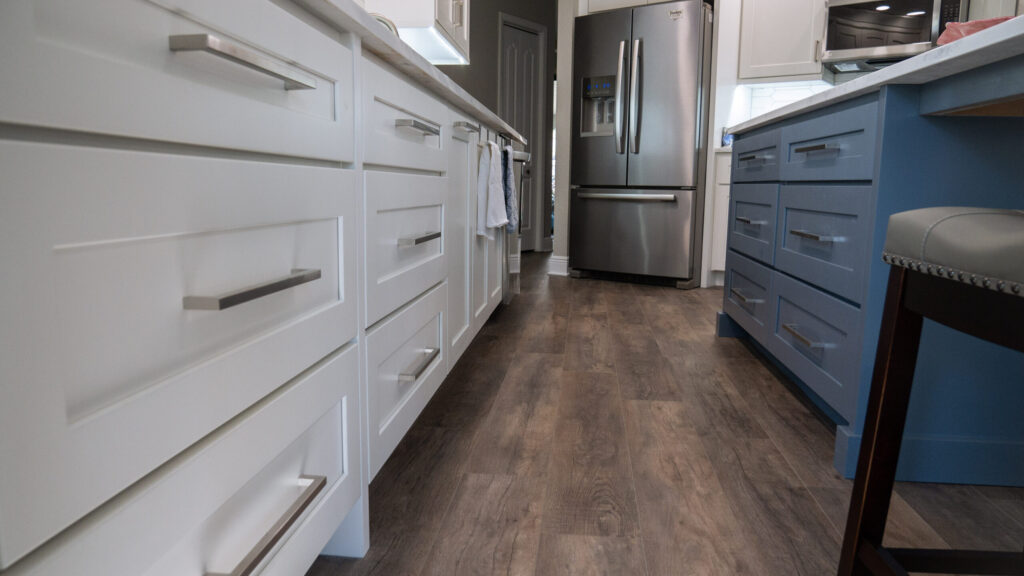

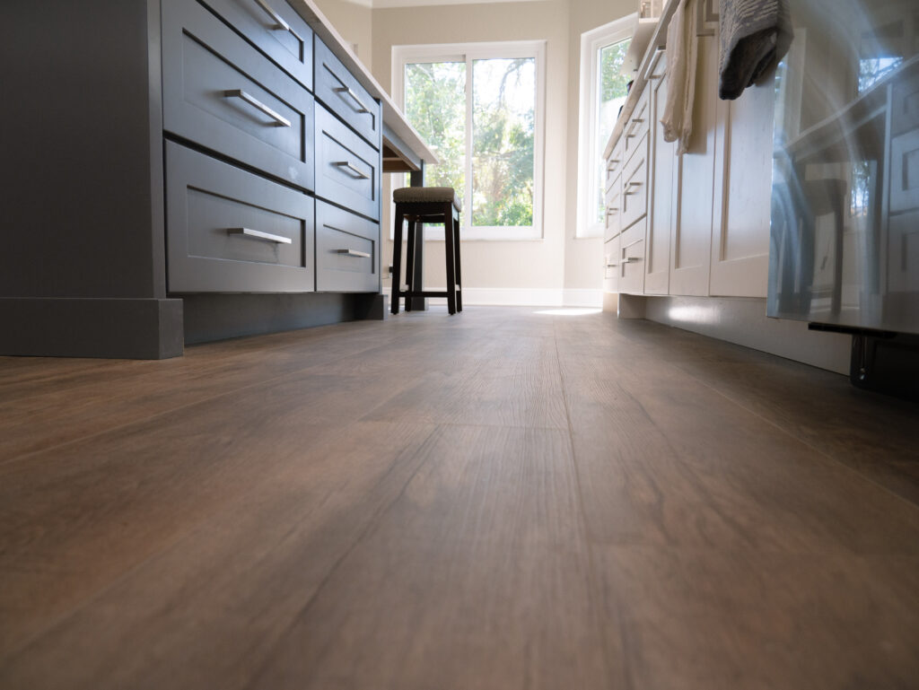

Our Favorite Things
There is so much I love about this kitchen. From the color palette, to the big windows allowing for so much natural light and the fact it was in my town so I didn’t have to drive far to it (like with our numerous Tampa jobs). But in this section we always like to highlight the few design aspects that just pull you in like a Great White Shark pulling barrels under water.
First off let’s highlight the removed soffits and wall. Removing the bottom soffits from the ceiling allowed for the cabinets to go all the way up to the crown molding, expanding the rooms aesthetic and feel. Next was the removal of the stand alone wall to that left the room feeling smaller then it was. Removing it opened up the space allowing for a grander entrance to the living room, opening the feel of the entire shared space. From a cramped kitchen to an expansive one, this was just the start.
Speaking of the Cabinets, Thanks to All Square Cabinets, our customer had these custom built specifically for their kitchen.These tall bad boys doubled the storage space in the kitchen while filling in the space of the removed soffits. Making this kitchen appear larger while not changing the floor plan.
Finally, We can’t forget about the center piece of the room, the island. Compensating for the storage space of the removed wall, while complimenting the kitchens color palette (Just look at that blue *Chefs kiss*) and matching stone on the countertop this Island just says it all. A perfect shared space for guests, with the elongated open end which seems to made for sitting by the window, on the stools our customer had built themselves, enjoying a meal. This island was something the kitchen never knew it needed.
Project Start: 12/05/2022
Project End: 02/02/2023
Total Project cost: $79,536.23
Pricing Breakdown:
-
- Contracted price Subtotal: $43,766.94
-
- Approved Selection Subtotal: $0
-
- Change Order Subtotal: $2,599.00
-
- Custom Cabinetry: $33,170.29
- Job Running Subtotal: $79,536.23
Selections
Countertops: Calcatta River (Quantum quartz)
Flooring: Mohawk Luxury Vinyl Plank
Kitchen Backsplash: Tesoro Crayon 3” pickett matte
Cabinets: Custom made
Trade Partners
All Service Plumbing of Pasco Inc.
Dimi Electrical Services
All Square Cabinets
Our team is made up of great companies and individuals that believe in quality and care about the work they do. Most of our sub contractors and vendors have been a part of our team for many years. This allows our subs to build a great working relationship with our team.
The Full Walkthrough Tour of all recent projects are up on our YouTube Channel!
Thank you for reading! We’d Love for you to be apart of our next Remodel. Click Here to see our design services!
Get Started Today with a Design & Budget Consult
We start each project with a Design and Budget Consult. It will help you clarify your design ideas, understand the remodeling process and create your budget. It’s the best way to start planning your project.
